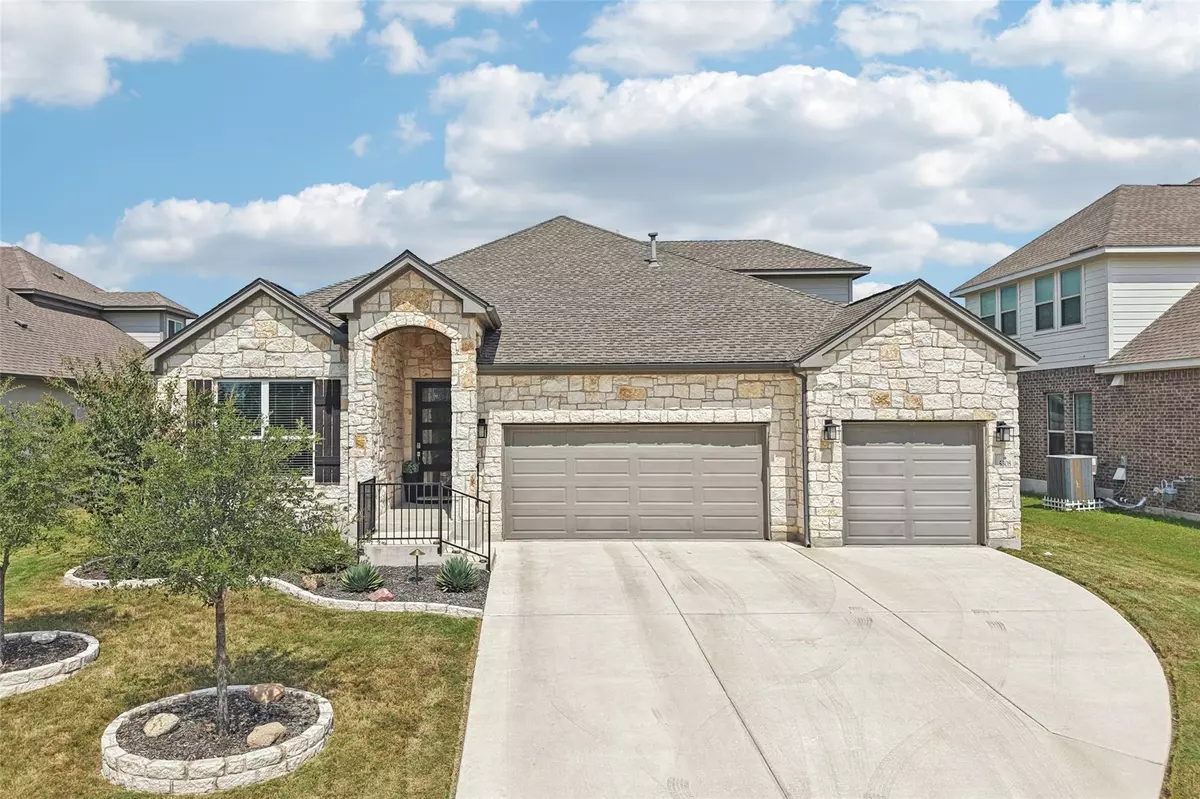$574,900
For more information regarding the value of a property, please contact us for a free consultation.
4 Beds
4 Baths
2,632 SqFt
SOLD DATE : 10/30/2025
Key Details
Property Type Single Family Home
Sub Type Single Family Residence
Listing Status Sold
Purchase Type For Sale
Square Footage 2,632 sqft
Price per Sqft $211
Subdivision Carmel West Ph S 2 Sec 5
MLS Listing ID 9641655
Sold Date 10/30/25
Bedrooms 4
Full Baths 2
Half Baths 2
HOA Fees $60/mo
HOA Y/N Yes
Year Built 2020
Annual Tax Amount $12,724
Tax Year 2025
Lot Size 8,751 Sqft
Acres 0.2009
Property Sub-Type Single Family Residence
Source actris
Property Description
Beautiful 1 1/2-story home in the Carmel master-planned community facing a greenbelt and walkable to all three highly rated schools! Built recently and loaded with upgrades, this home still feels like new. Step inside to a dramatic foyer with 14 foot high tray ceilings lit by three chandeliers. The spacious kitchen offers extended cabinetry and counter space beyond the original builder's plan, while the primary suite features a luxurious walk-in shower, three vanities, and custom closet built-ins. The upgrades continue outdoors with a massive, covered patio that includes a gas fireplace with floor-to-ceiling Texas limestone surround, TV wiring, and dual ceiling fans. The backyard has been enhanced with $15K in landscaping, outdoor lighting, and a freshly painted fence. A new roof in 2022 along with the three-car garage with upgraded lighting, EV charger wiring, and Kinetico water softener add even more value. The smart floor plan provides everything downstairs - all living and three bedrooms, 2 1/2-baths - PLUS a private upstairs retreat with a spacious bedroom suite, half bath, and walk-in closet. The location is just as impressive, overlooking a greenbelt with a neighborhood walking trail and great community amenities including a park, pool and splashpad. Within 4 miles of Hwy 130 and 45, Lake Pflugerville, NE Metropolitan Park, HEB, Costco, Walmart, and dozens of restaurants and shops.
Location
State TX
County Travis
Area Pf
Rooms
Main Level Bedrooms 3
Interior
Interior Features Breakfast Bar, Built-in Features, Ceiling Fan(s), Tray Ceiling(s), Granite Counters, Double Vanity, Entrance Foyer, Interior Steps, Kitchen Island, Pantry, Primary Bedroom on Main, Recessed Lighting, Walk-In Closet(s)
Heating Central
Cooling Central Air
Flooring Carpet, Tile
Fireplaces Number 1
Fireplaces Type Gas Starter, Masonry, Outside, Wood Burning
Fireplace Y
Appliance Built-In Oven(s), Cooktop, Dishwasher, Disposal, Exhaust Fan, Gas Cooktop, Microwave, Stainless Steel Appliance(s), Water Heater, Water Softener Owned
Exterior
Exterior Feature Exterior Steps, Gutters Full
Garage Spaces 3.0
Fence Back Yard, Wood
Pool None
Community Features Cluster Mailbox, Curbs, Park, Playground, Pool, Sidewalks, Street Lights, Underground Utilities, Trail(s)
Utilities Available Electricity Connected, Natural Gas Connected, Sewer Connected, Water Connected
Waterfront Description None
View Park/Greenbelt
Roof Type Asphalt
Accessibility None
Porch Covered, Patio
Total Parking Spaces 6
Private Pool No
Building
Lot Description Back Yard, Curbs, Front Yard, Landscaped, Sprinkler - Automatic, Trees-Small (Under 20 Ft)
Faces South
Foundation Slab
Sewer MUD
Water MUD, Public
Level or Stories Two
Structure Type Wood Siding,Stone Veneer
New Construction No
Schools
Elementary Schools Carpenter Elementary School
Middle Schools Bohls Middle School
High Schools Weiss
School District Pflugerville Isd
Others
HOA Fee Include Common Area Maintenance
Restrictions Deed Restrictions
Ownership Fee-Simple
Acceptable Financing Cash, Conventional, FHA, VA Loan
Tax Rate 2.444
Listing Terms Cash, Conventional, FHA, VA Loan
Special Listing Condition Standard
Read Less Info
Want to know what your home might be worth? Contact us for a FREE valuation!

Our team is ready to help you sell your home for the highest possible price ASAP
Bought with Compass RE Texas, LLC

Find out why customers are choosing LPT Realty to meet their real estate needs


