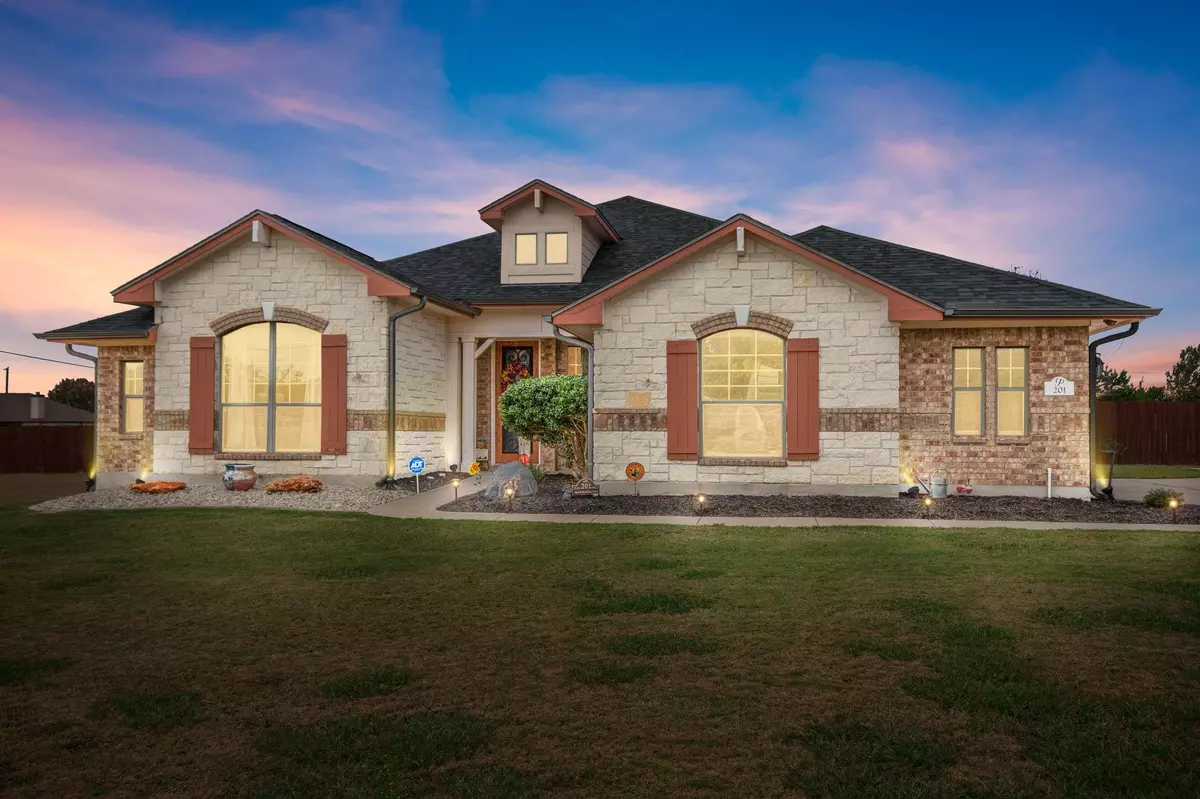
4 Beds
2.5 Baths
2,631 SqFt
4 Beds
2.5 Baths
2,631 SqFt
Open House
Sat Nov 22, 1:00pm - 3:00pm
Key Details
Property Type Single Family Home
Sub Type Single Family Residence
Listing Status Active
Purchase Type For Sale
Square Footage 2,631 sqft
Price per Sqft $252
Subdivision Stage Coach Hill
MLS Listing ID 7168816
Bedrooms 4
Full Baths 2
Half Baths 1
HOA Fees $30/mo
HOA Y/N Yes
Year Built 2009
Annual Tax Amount $11,087
Tax Year 2025
Lot Size 1.000 Acres
Acres 1.0
Property Sub-Type Single Family Residence
Source actris
Property Description
With 2,631 sq ft, the home includes 3 bedrooms, an additional bedroom/bonus room provides even more flexibility, whether as a 4th bedroom, a flex space or an office, 2.5 bathrooms, a versatile formal dining room, and a breakfast nook. The open-concept kitchen flows seamlessly into the living area and features a large center island with granite countertops — ideal for gatherings and everyday living.
The generous primary suite includes a comfortable sitting area, perfect for reading or working from home, along with a spacious bathroom featuring dual sinks, a soaking tub, a separate shower, and a large walk-in closet.
Step outside to your private retreat — a sparkling pool with full security fencing and an expansive extended covered patio designed for year-round enjoyment. The property also offers an epoxy coated 3-car garage plus additional parking space outside.
Located within Liberty Hill ISD, this home combines a peaceful neighborhood setting with the convenience of nearby schools, amenities, and quick access to main roads. Move-in ready and thoughtfully maintained inside and out.
Recent updates include: wood flooring (2021), epoxy garage flooring (2021), full interior and exterior paint (2021), new roof and gutters (2022), storm door to back patio (2023), pool fence (2024), tree and bush removal/trimming (2024), pool pump (2025), dishwasher (2023) and microwave (2024), kitchen light fixtures (2025), new faucets throughout the home (2025), indoor ceiling fans in the office and living room (2025), and an exterior ceiling fan (2025).
In addition, negotiable items: the zero-turn lawn mower, W/D, kitchen fridge and patio furniture may also convey with the property, offering even more convenience for the new owners.
Location
State TX
County Williamson
Rooms
Main Level Bedrooms 4
Interior
Interior Features Two Primary Baths, Ceiling Fan(s), Granite Counters, Double Vanity, Entrance Foyer, In-Law Floorplan, Kitchen Island, Multiple Dining Areas, Pantry, Primary Bedroom on Main, Walk-In Closet(s)
Heating Central, Electric
Cooling Central Air, Electric
Flooring Tile, Wood
Fireplaces Number 1
Fireplaces Type Living Room, Stone
Fireplace No
Appliance Dishwasher, Disposal, Electric Range, Exhaust Fan, Microwave, Free-Standing Electric Range, Refrigerator, Free-Standing Refrigerator, Vented Exhaust Fan, Washer/Dryer, Electric Water Heater
Exterior
Exterior Feature Lighting, Private Yard
Garage Spaces 3.0
Fence Back Yard, Fenced, Full, Wood
Pool In Ground
Community Features None
Utilities Available Cable Available, Electricity Connected, Underground Utilities, Water Connected
Waterfront Description None
View Neighborhood, Pool
Roof Type Composition
Porch Covered, Patio
Total Parking Spaces 5
Private Pool Yes
Building
Lot Description Corner Lot, Landscaped, Public Maintained Road, Sprinkler - Automatic, Sprinklers In Rear, Sprinklers In Front, Sprinklers On Side, Trees-Small (Under 20 Ft)
Faces East
Foundation Slab
Sewer Septic Tank
Water Public
Level or Stories One
Structure Type Brick,Concrete,HardiPlank Type,Wood Siding,Stone
New Construction No
Schools
Elementary Schools Bill Burden
Middle Schools Liberty Hill Middle
High Schools Liberty Hill
School District Liberty Hill Isd
Others
HOA Fee Include Common Area Maintenance
Special Listing Condition Standard
Virtual Tour https://rudy-lara-photo.aryeo.com/sites/201-n-rawhide-trail-liberty-hill-tx-78642-20664602/branded

Find out why customers are choosing LPT Realty to meet their real estate needs







