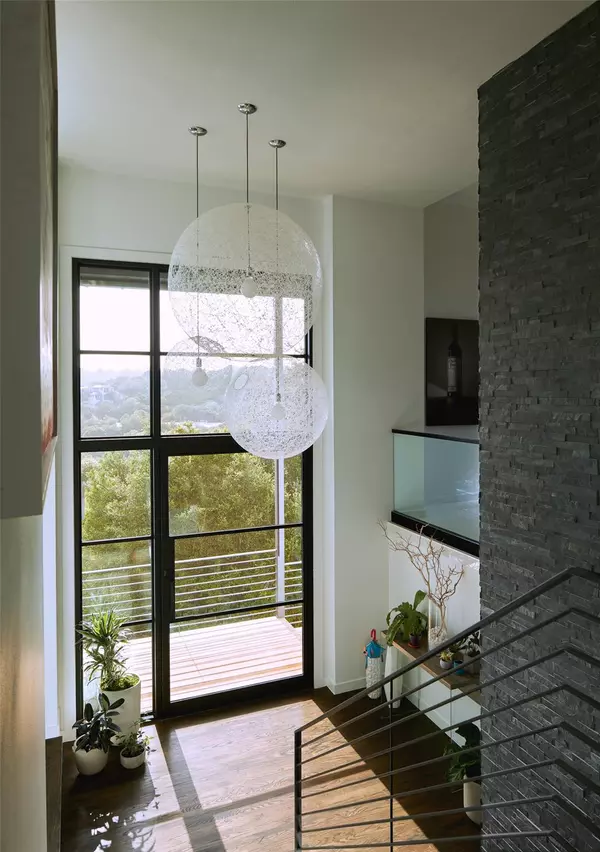
3 Beds
3.5 Baths
4,519 SqFt
3 Beds
3.5 Baths
4,519 SqFt
Open House
Sun Nov 23, 1:00pm - 3:00pm
Key Details
Property Type Single Family Home
Sub Type Single Family Residence
Listing Status Active
Purchase Type For Sale
Square Footage 4,519 sqft
Price per Sqft $708
Subdivision Westlake Highlands Sec 06
MLS Listing ID 9536454
Bedrooms 3
Full Baths 3
Half Baths 1
HOA Y/N No
Year Built 1996
Annual Tax Amount $37,567
Tax Year 2025
Lot Size 0.762 Acres
Acres 0.7618
Property Sub-Type Single Family Residence
Source actris
Property Description
Every room opens gracefully to the outdoors, inviting light and landscape into daily life through walls of glass and a series of private decks and patios. Smooth white stucco, rich wood accents, and honed stone surfaces create a serene, enduring palette that complements the surrounding hills. The kitchen serves as the heart of the home, appointed with custom walnut cabinetry, a waterfall-edge island, and Wolf appliances—designed for both everyday comfort and elevated entertaining.
A detached studio extends the home's architectural rhythm, offering flexible space for creative pursuits or guests. The courtyard, anchored by a shimmering pool and spa, is framed by covered patios and native landscape, creating a resort-like sanctuary just minutes from downtown Austin. Blending craftsmanship, warmth, and connection to its natural surroundings, this Westlake residence embodies the enduring beauty of refined Austin living.
Location
State TX
County Travis
Interior
Interior Features Bookcases, Breakfast Bar, Ceiling Fan(s), Double Vanity, Interior Steps, Kitchen Island, Multiple Living Areas, Walk-In Closet(s)
Heating Central
Cooling Central Air
Flooring Tile, Wood
Fireplaces Number 1
Fireplaces Type Living Room
Fireplace No
Appliance Bar Fridge, Built-In Oven(s), Built-In Refrigerator, Dishwasher
Exterior
Exterior Feature See Remarks, Balcony, Barbecue, Exterior Steps, Private Yard
Garage Spaces 2.0
Fence Back Yard
Pool Outdoor Pool, Pool/Spa Combo
Community Features Trail(s)
Utilities Available See Remarks, Electricity Connected, Sewer Connected, Water Connected
Waterfront Description None
View Hill Country
Roof Type Metal
Porch See Remarks, Covered, Deck, Front Porch, Patio
Total Parking Spaces 4
Private Pool Yes
Building
Lot Description See Remarks, Sprinkler - Automatic, Trees-Medium (20 Ft - 40 Ft)
Faces Northwest
Foundation Slab
Sewer Septic Tank
Water Public
Level or Stories Two
Structure Type Stucco
New Construction No
Schools
Elementary Schools Eanes
Middle Schools Hill Country
High Schools Westlake
School District Eanes Isd
Others
Special Listing Condition Standard

Find out why customers are choosing LPT Realty to meet their real estate needs







