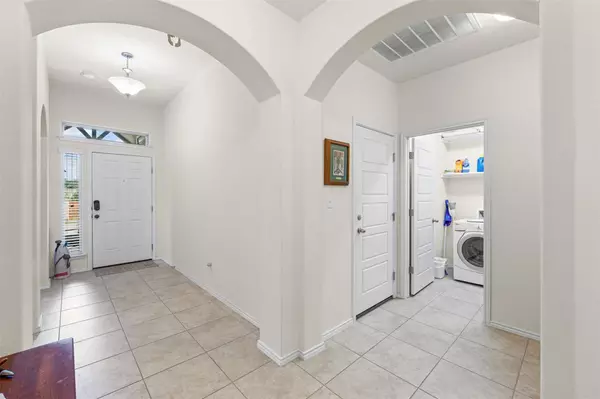
4 Beds
2 Baths
1,946 SqFt
4 Beds
2 Baths
1,946 SqFt
Key Details
Property Type Single Family Home
Sub Type Single Family Residence
Listing Status Active
Purchase Type For Sale
Square Footage 1,946 sqft
Price per Sqft $169
Subdivision Highland Mdws Ph 1A
MLS Listing ID 2369211
Style 1st Floor Entry
Bedrooms 4
Full Baths 2
HOA Fees $75/mo
HOA Y/N Yes
Year Built 2016
Annual Tax Amount $10,011
Tax Year 2025
Lot Size 7,562 Sqft
Acres 0.1736
Property Sub-Type Single Family Residence
Source actris
Property Description
Charming 3–4 Bedroom Home with Optional Private Office on a Spacious Corner Lot
Don't miss this well-priced, beautifully maintained home tucked away in a peaceful, well-kept neighborhood. Offering 3–4 bedrooms, 2 bathrooms, and the flexibility of a private office, this property is perfect for both homebuyers and investors seeking long-term value. Step into a bright, open-concept living area that's ideal for entertaining or relaxing with family. The spacious, functional kitchen is designed for home chefs, providing ample room for multiple cooks to prep, cook, and gather. Outside, enjoy a large, private backyard situated on a desirable corner lot, giving you extra space, privacy, and potential for outdoor living or future enhancements. Located in the heart of Liberty Hill, this home offers the ideal blend of serenity, convenience, and local attractions, including:
River Ranch County Park
Main Street Marketplace, full of local boutiques and eateries
Blue Hole Park
San Gabriel River Trail
With easy access to Austin (just 34 miles away), this location is perfect for commuters and remote workers. Nearby major employers include Dell, IBM, and The University of Texas, adding to the property's strong investment appeal.
Whether you're looking for a comfortable home or a smart investment in a growing market, this Liberty Hill gem delivers exceptional value.
Location
State TX
County Williamson
Rooms
Main Level Bedrooms 4
Interior
Interior Features Ceiling Fan(s), Ceiling-High
Heating Central
Cooling Central Air
Flooring Carpet, Tile
Fireplace No
Appliance Dishwasher, Disposal, Exhaust Fan, Gas Range, Microwave, Free-Standing Gas Oven, Plumbed For Ice Maker, Free-Standing Refrigerator
Exterior
Exterior Feature Playground
Garage Spaces 2.0
Fence Back Yard, Full, Wood
Pool None
Community Features Cluster Mailbox, Playground, Pool
Utilities Available Electricity Connected, Natural Gas Connected, Sewer Connected, Water Connected
Waterfront Description None
View None
Roof Type Composition
Porch Front Porch, Patio, Porch, Rear Porch
Total Parking Spaces 4
Private Pool No
Building
Lot Description Corner Lot
Faces East
Foundation Slab
Sewer Public Sewer
Water Public
Level or Stories One
Structure Type Brick,HardiPlank Type
New Construction No
Schools
Elementary Schools Jim Plain
Middle Schools Knox Wiley
High Schools Leander High
School District Leander Isd
Others
HOA Fee Include Common Area Maintenance
Special Listing Condition Standard
Virtual Tour https://view.spiro.media/order/33f8a503-ba44-4bf4-f0f6-08ddf4304a16

Find out why customers are choosing LPT Realty to meet their real estate needs







