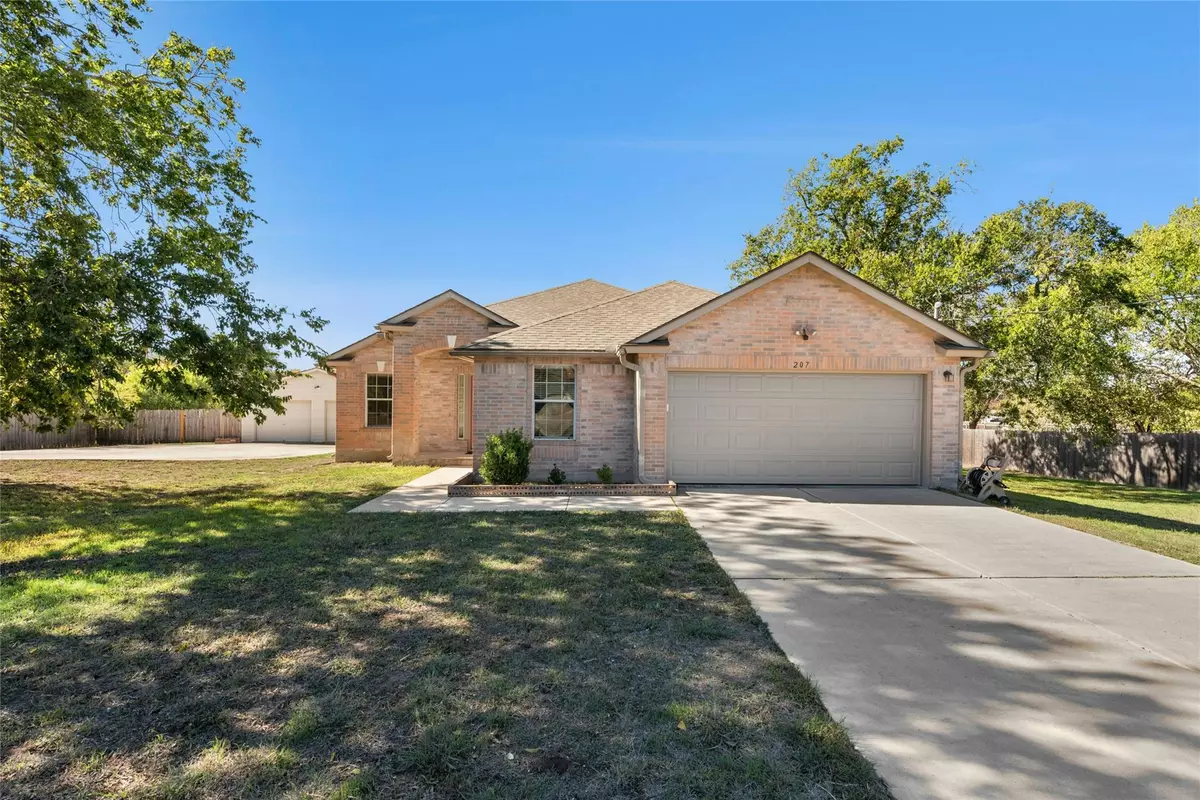
3 Beds
2 Baths
2,151 SqFt
3 Beds
2 Baths
2,151 SqFt
Open House
Sat Nov 15, 11:00am - 1:00pm
Sun Nov 16, 1:00pm - 3:00pm
Sat Nov 22, 11:00am - 1:00pm
Key Details
Property Type Single Family Home
Sub Type Single Family Residence
Listing Status Active
Purchase Type For Sale
Square Footage 2,151 sqft
Price per Sqft $225
Subdivision Arroyo Ranch
MLS Listing ID 2689997
Bedrooms 3
Full Baths 2
HOA Fees $350/ann
HOA Y/N Yes
Year Built 2004
Tax Year 2025
Lot Size 0.750 Acres
Acres 0.75
Property Sub-Type Single Family Residence
Source actris
Property Description
Step inside to discover a bright, open layout with stylish updates. The expansive primary suite feels like a personal sanctuary, featuring a walk-in closet, dual vanities, a remodeled walk-in shower, and a soaking tub perfect for unwinding.
The kitchen is a true centerpiece—well-equipped with stainless steel appliances, ample storage, and a generous island ideal for cooking, hosting, or casual meals. The washer, dryer, and refrigerator are all included for a smooth transition.
A versatile flex room adds even more value—perfect for a home office, den, playroom, or extra bedroom depending on your needs.
Additional upgrades include an HVAC system with Wi-Fi thermostat, water softener and filtration system. The roof was recently replaced for added peace of mind.
Outside, the fenced yard offers privacy and functionality, with a sprinkler system, double gate access for RV parking, and a dedicated dog run for your four-legged companions. The detached garage includes an RV hookup, iron gate entry, and a second driveway—ideal for extra vehicles, storage, or workshop space.
Arroyo Ranch features a 14-acre park, disc golf course, and scenic hike and bike trails. Located within the highly desirable Hays CISD, you're just minutes from the vibrant Dry River District with shopping and dining options galore—and the newly built Cullen Elementary nearby.
It's a place to settle in, stretch out, and truly feel at home. Let's make your move memorable—schedule a tour, request more info, or reach out to explore the possibilities TODAY!
Location
State TX
County Hays
Rooms
Main Level Bedrooms 3
Interior
Interior Features Ceiling Fan(s), Ceiling-High, Laminate Counters, High Speed Internet, Kitchen Island, Open Floorplan, Pantry, Primary Bedroom on Main, Soaking Tub, Storage, Walk-In Closet(s)
Heating Central
Cooling Ceiling Fan(s), Central Air
Flooring Carpet, Tile, Wood
Fireplace No
Appliance Dishwasher, Disposal, Dryer, Exhaust Fan, Free-Standing Electric Oven, Refrigerator, Stainless Steel Appliance(s), Washer, Water Purifier Owned, Water Softener Owned
Exterior
Exterior Feature Dog Run, Gutters Full, Private Entrance, Private Yard, RV Hookup, Satellite Dish
Garage Spaces 4.0
Fence Fenced, Gate, Partial, Privacy, Wire
Pool None
Community Features Cluster Mailbox, Trail(s)
Utilities Available Cable Available, Electricity Connected, High Speed Internet, Phone Connected, Sewer Connected, Water Connected
Waterfront Description None
View Neighborhood
Roof Type Composition,Shingle
Porch Covered
Total Parking Spaces 10
Private Pool No
Building
Lot Description Back Yard, Front Yard, Landscaped, Private, Sprinkler - Automatic, Sprinklers In Front, Sprinklers On Side, Trees-Large (Over 40 Ft), Trees-Medium (20 Ft - 40 Ft)
Faces Northeast
Foundation Slab
Sewer Aerobic Septic
Water Public
Level or Stories One
Structure Type Brick,Masonry – All Sides
New Construction No
Schools
Elementary Schools Jim Cullen
Middle Schools R C Barton
High Schools Jack C Hays
School District Haysconsisd
Others
HOA Fee Include Common Area Maintenance
Special Listing Condition Standard

Find out why customers are choosing LPT Realty to meet their real estate needs







