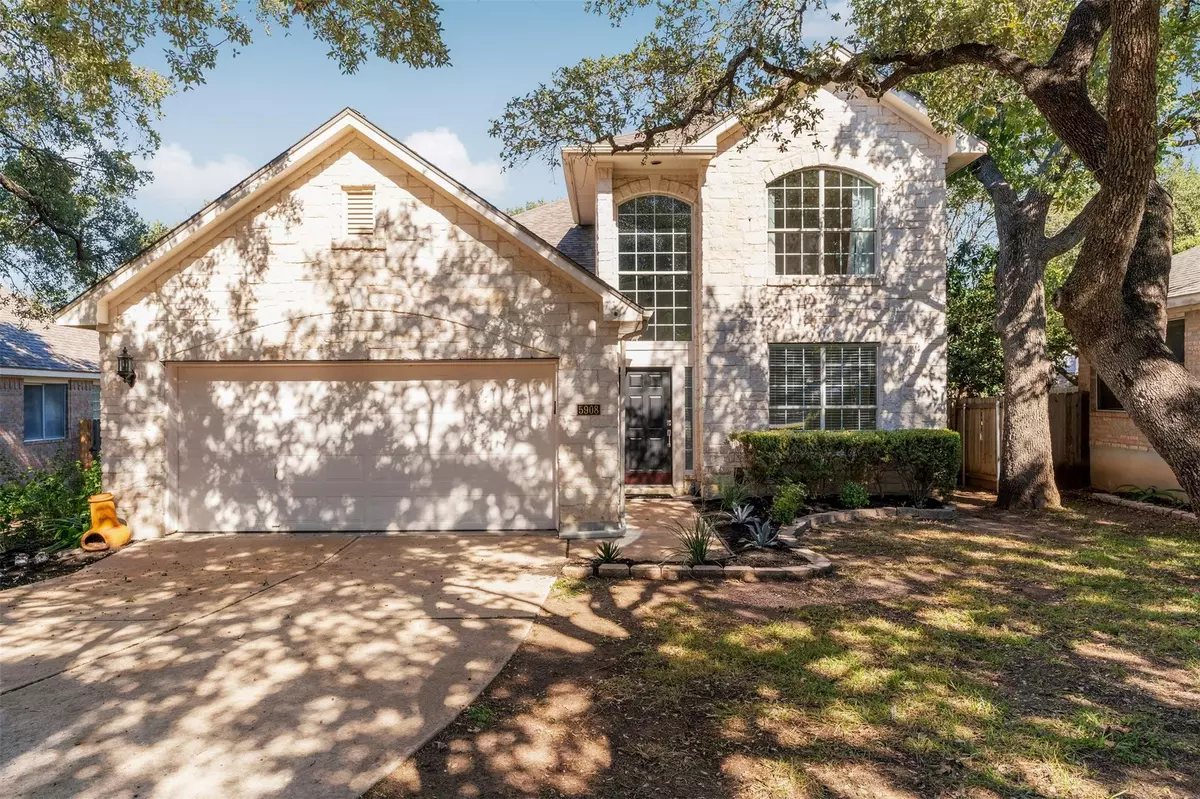
4 Beds
2.5 Baths
2,389 SqFt
4 Beds
2.5 Baths
2,389 SqFt
Open House
Sat Nov 08, 11:00am - 1:00pm
Sun Nov 09, 11:00am - 1:00pm
Key Details
Property Type Single Family Home
Sub Type Single Family Residence
Listing Status Active
Purchase Type For Sale
Square Footage 2,389 sqft
Price per Sqft $269
Subdivision Village At Western Oaks Sec 15
MLS Listing ID 6592742
Bedrooms 4
Full Baths 2
Half Baths 1
HOA Fees $267/ann
HOA Y/N Yes
Year Built 1999
Annual Tax Amount $12,195
Tax Year 2025
Lot Size 8,206 Sqft
Acres 0.1884
Property Sub-Type Single Family Residence
Source actris
Property Description
Location
State TX
County Travis
Rooms
Main Level Bedrooms 1
Interior
Interior Features Breakfast Bar, Built-in Features, Ceiling Fan(s), Ceiling-High, Quartz Counters, Double Vanity, Entrance Foyer, Interior Steps, Kitchen Island, Multiple Dining Areas, Multiple Living Areas, Open Floorplan, Pantry, Primary Bedroom on Main, Recessed Lighting, Soaking Tub, Walk-In Closet(s)
Heating Central
Cooling Central Air
Flooring Carpet, Laminate, Wood
Fireplaces Number 1
Fireplaces Type Living Room
Fireplace No
Appliance Dishwasher, Disposal, Microwave, Free-Standing Electric Range, Water Heater
Exterior
Exterior Feature Private Yard
Garage Spaces 2.0
Fence Fenced, Privacy, Wood
Pool None
Community Features Cluster Mailbox, Curbs, Sidewalks
Utilities Available Electricity Available, Natural Gas Available, Sewer Available, Water Available
Waterfront Description None
View None
Roof Type Composition
Porch Patio
Total Parking Spaces 4
Private Pool No
Building
Lot Description Interior Lot, Landscaped, Trees-Large (Over 40 Ft), Trees-Medium (20 Ft - 40 Ft)
Faces South
Foundation Slab
Sewer Public Sewer
Water Public
Level or Stories Two
Structure Type HardiPlank Type,Masonry – All Sides,Stone
New Construction No
Schools
Elementary Schools Mills
Middle Schools Gorzycki
High Schools Bowie
School District Austin Isd
Others
HOA Fee Include Common Area Maintenance
Special Listing Condition Standard
Virtual Tour https://one-wall-media.aryeo.com/sites/5908-taylorcrest-dr-austin-tx-78749-19900286/branded

Find out why customers are choosing LPT Realty to meet their real estate needs







