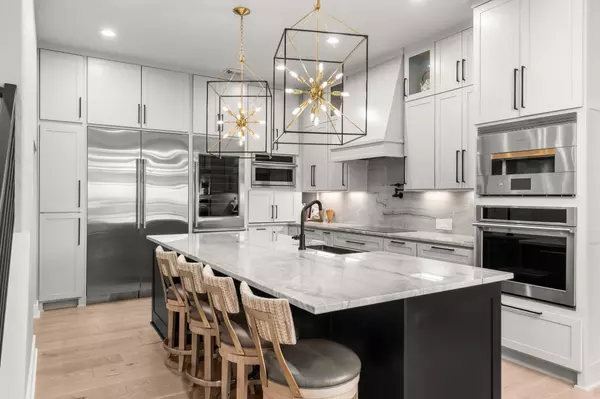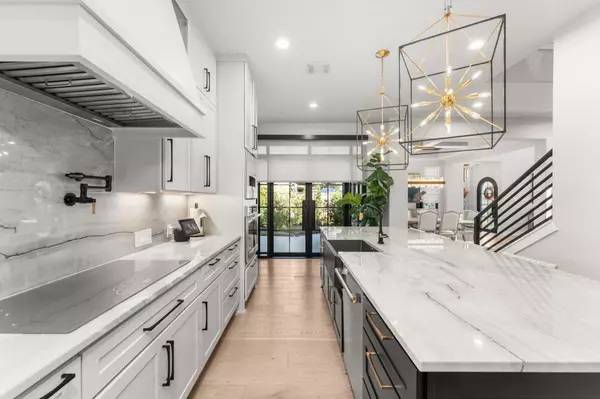
3 Beds
2.5 Baths
3,275 SqFt
3 Beds
2.5 Baths
3,275 SqFt
Key Details
Property Type Single Family Home
Sub Type Single Family Residence
Listing Status Active
Purchase Type For Sale
Square Footage 3,275 sqft
Price per Sqft $438
Subdivision Hills Lakeway Ph 08-A
MLS Listing ID 4160263
Bedrooms 3
Full Baths 2
Half Baths 1
HOA Fees $625
HOA Y/N Yes
Year Built 2001
Tax Year 2025
Lot Size 6,960 Sqft
Acres 0.1598
Property Sub-Type Single Family Residence
Source actris
Property Description
Step inside to find all-new Pella windows, elegant custom iron doors, and a chef-inspired kitchen featuring a one-of-a-kind pizza oven—perfect for entertaining. The thoughtfully designed layout includes three spacious bedrooms, two and a half baths, and multiple living areas, providing comfort and versatility for modern living. A flex room or office space adds even more functionality to the home.
Every element of this property has been curated for quality and sophistication, making it truly move-in ready and a rare find in this premier Lakeway community.
Location
State TX
County Travis
Rooms
Main Level Bedrooms 1
Interior
Interior Features Bookcases, Built-in Features, Ceiling Fan(s), Ceiling-High, Vaulted Ceiling(s), Chandelier, Quartz Counters, Crown Molding, Double Vanity, Interior Steps, Kitchen Island, Pantry, Primary Bedroom on Main, Recessed Lighting, Walk-In Closet(s)
Heating Central, Electric
Cooling Central Air, Electric
Flooring Tile, Wood
Fireplaces Number 1
Fireplaces Type Living Room, Wood Burning
Fireplace No
Appliance Built-In Oven(s), Built-In Refrigerator, Dishwasher, Disposal, Exhaust Fan, Ice Maker, Induction Cooktop, Microwave, Electric Oven, Self Cleaning Oven, Stainless Steel Appliance(s), Electric Water Heater, Wine Refrigerator
Exterior
Exterior Feature Balcony, Gutters Full, Lighting, Private Yard
Garage Spaces 2.0
Fence Back Yard, Fenced, Wrought Iron
Pool None
Community Features Clubhouse, Common Grounds, Fitness Center, Gated, Golf, Park, Planned Social Activities, Street Lights, Trail(s), See Remarks
Utilities Available Cable Connected, Electricity Connected, Sewer Connected, Water Connected
Waterfront Description None
View Neighborhood, Trees/Woods
Roof Type Tile
Porch Patio
Total Parking Spaces 4
Private Pool No
Building
Lot Description Alley, Back Yard, Front Yard, Interior Lot, Landscaped, Level, Sprinkler - Automatic, Trees-Medium (20 Ft - 40 Ft), Trees-Moderate
Faces Southeast
Foundation Slab
Sewer MUD
Water MUD
Level or Stories Two
Structure Type Stone Veneer,Stucco
New Construction No
Schools
Elementary Schools Lakeway
Middle Schools Hudson Bend
High Schools Lake Travis
School District Lake Travis Isd
Others
HOA Fee Include Common Area Maintenance
Special Listing Condition Standard

Find out why customers are choosing LPT Realty to meet their real estate needs







