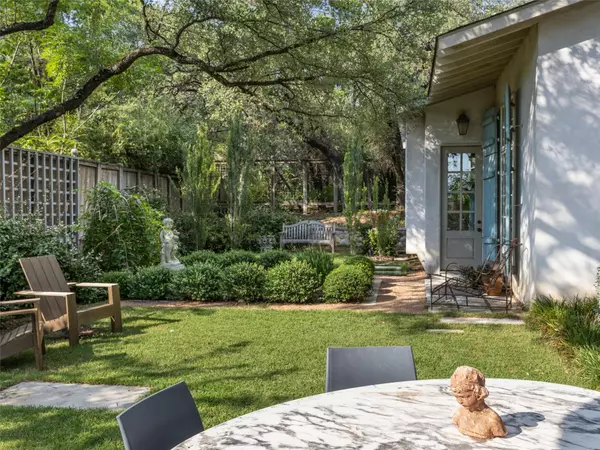
3 Beds
3 Baths
2,420 SqFt
3 Beds
3 Baths
2,420 SqFt
Key Details
Property Type Single Family Home
Sub Type Single Family Residence
Listing Status Pending
Purchase Type For Sale
Square Footage 2,420 sqft
Price per Sqft $578
Subdivision Westlake Terrace
MLS Listing ID 5036654
Bedrooms 3
Full Baths 3
HOA Y/N No
Year Built 1979
Tax Year 2025
Lot Dimensions 137 X 111
Property Sub-Type Single Family Residence
Source actris
Property Description
Location
State TX
County Travis
Rooms
Main Level Bedrooms 2
Interior
Interior Features Ceiling Fan(s), Beamed Ceilings, Ceiling-High, Entrance Foyer, Multiple Living Areas, Primary Bedroom on Main
Heating Central
Cooling Central Air
Flooring See Remarks, Carpet, Marble, Tile
Fireplaces Number 1
Fireplaces Type Family Room
Fireplace No
Appliance Built-In Oven(s), Dishwasher, Gas Range, Microwave, Free-Standing Range, Refrigerator, Washer/Dryer
Exterior
Exterior Feature Private Yard
Garage Spaces 2.0
Fence Back Yard
Pool None
Community Features Curbs
Utilities Available Cable Available, Electricity Connected, Natural Gas Connected, Phone Available, Sewer Connected, Water Connected
Waterfront Description None
View Neighborhood, Trees/Woods
Roof Type Composition
Porch Covered, Patio, Porch
Total Parking Spaces 4
Private Pool No
Building
Lot Description Interior Lot, Level, Trees-Large (Over 40 Ft), Many Trees
Faces South
Foundation Slab
Sewer Public Sewer
Water Public
Level or Stories Two
Structure Type See Remarks,Frame,Masonry – Partial,Stone Veneer,Stucco
New Construction No
Schools
Elementary Schools Eanes
Middle Schools Hill Country
High Schools Westlake
School District Eanes Isd
Others
Special Listing Condition Estate
Virtual Tour https://live.kuperrealty.com/104mcconnelldrivewestlakehillstx78746

Find out why customers are choosing LPT Realty to meet their real estate needs







