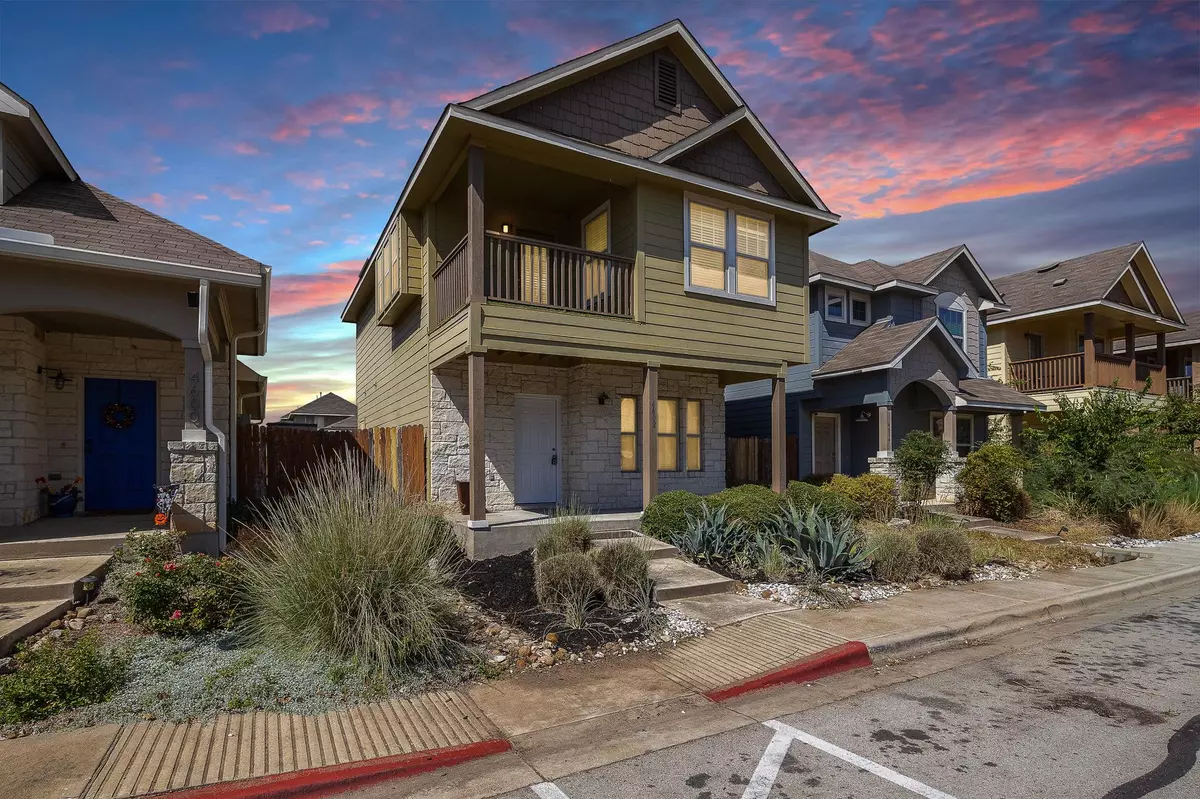
3 Beds
2.5 Baths
1,321 SqFt
3 Beds
2.5 Baths
1,321 SqFt
Key Details
Property Type Single Family Home
Sub Type Single Family Residence
Listing Status Active
Purchase Type For Rent
Square Footage 1,321 sqft
Subdivision Chaparral Crossing Condo Amd
MLS Listing ID 5670414
Bedrooms 3
Full Baths 2
Half Baths 1
HOA Y/N Yes
Year Built 2014
Lot Size 6,185 Sqft
Acres 0.142
Property Sub-Type Single Family Residence
Source actris
Property Description
The open-concept main floor features stained concrete flooring for easy maintenance and a stylish wood accent wall that adds warmth and character. The kitchen is well-equipped with stainless steel appliances, dark cabinetry, and ample counter space, making meal prep and entertaining a breeze.
Upstairs, all three bedrooms are generously sized with great natural light. The shared balcony off the hallway provides a peaceful spot to relax and enjoy neighborhood views. The primary suite includes an en-suite bath with a walk-in shower, while the additional bedrooms offer flexibility for guests, a home office, or hobbies.
Enjoy the fully fenced backyard with space for outdoor activities or a pet, plus a detached two-car garage for parking and storage. Chaparral Crossing is a well-maintained community featuring parks, green spaces, and walking trails. Conveniently located just minutes from Tesla, the airport, major highways, and downtown Austin, this home provides easy access to work and play.
This move-in-ready home offers style, comfort, and convenience in a great East Austin location—schedule your showing today and make it yours!
Location
State TX
County Travis
Interior
Interior Features Breakfast Bar, Ceiling Fan(s), Laminate Counters, Interior Steps, Open Floorplan, Pantry, Recessed Lighting, Walk-In Closet(s)
Heating Central
Cooling Ceiling Fan(s), Central Air, Electric
Flooring Carpet, Concrete, Tile
Fireplace No
Appliance Dishwasher, Disposal, Dryer, Gas Range, Microwave, Refrigerator, Washer
Exterior
Exterior Feature Balcony, Gutters Full
Garage Spaces 2.0
Fence Back Yard, Fenced, Privacy, Wood
Pool None
Community Features Cluster Mailbox, Common Grounds, Park, Playground, Sport Court(s)/Facility
Utilities Available Cable Connected, Electricity Connected, High Speed Internet, Natural Gas Connected, Phone Connected, Propane, Sewer Connected, Water Connected
Waterfront Description None
View None
Roof Type Composition,Shingle
Porch Front Porch
Total Parking Spaces 2
Private Pool No
Building
Lot Description Back Yard, Front Yard, Landscaped, Private, Sprinkler - Automatic, Sprinklers In Rear, Sprinklers In Front
Faces Southeast
Foundation Slab
Sewer Public Sewer
Water Public
Level or Stories Two
Structure Type HardiPlank Type,Stone
New Construction No
Schools
Elementary Schools Hornsby-Dunlap
Middle Schools Del Valle
High Schools Del Valle
School District Del Valle Isd
Others
Pets Allowed Cats OK, Dogs OK, Negotiable
Num of Pet 2
Pets Allowed Cats OK, Dogs OK, Negotiable

Find out why customers are choosing LPT Realty to meet their real estate needs







