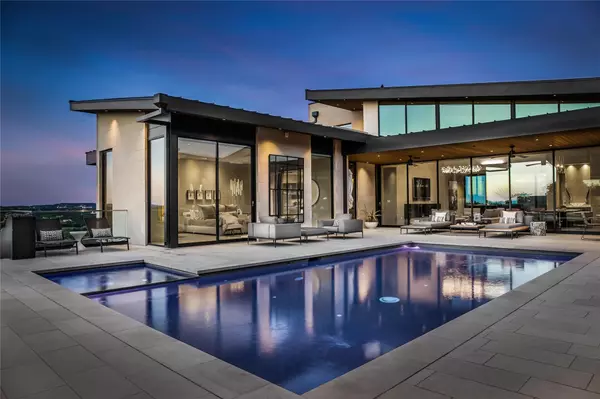
5 Beds
6.5 Baths
7,643 SqFt
5 Beds
6.5 Baths
7,643 SqFt
Key Details
Property Type Single Family Home
Sub Type Single Family Residence
Listing Status Active
Purchase Type For Sale
Square Footage 7,643 sqft
Price per Sqft $1,144
Subdivision Amarra Drive Ph 02
MLS Listing ID 9191858
Bedrooms 5
Full Baths 6
Half Baths 1
HOA Fees $1,000/qua
HOA Y/N Yes
Year Built 2016
Annual Tax Amount $79,943
Tax Year 2025
Lot Size 0.728 Acres
Acres 0.728
Property Sub-Type Single Family Residence
Source actris
Property Description
The architecture frames a lifestyle of refinement and retreat: a stunning pool and spa combination, a secluded sunken patio with fire pit, and a rooftop terrace with sweeping vistas of Barton Creek and the Fazio Canyon Golf Course. At the heart of the home, the expansive outdoor patio becomes a private central courtyard, opening to the entire main level and creating a spectacular setting for entertaining.
Inside, the open layout lives like a single story, offering a butler's pantry, five bedrooms including a luxurious master suite, a sleek office, and a versatile downstairs bonus room—perfect as a game room, wellness studio, or guest suite. Elevated high on a hilltop, the home affords unmatched privacy and panoramas from every terrace and entertaining space.
An added opportunity awaits with the lot next door also available for purchase.
Experience next-level Barton Creek luxury.
Location
State TX
County Travis
Rooms
Main Level Bedrooms 5
Interior
Interior Features Bookcases, Breakfast Bar, Ceiling-High, Entrance Foyer, Interior Steps, Multiple Living Areas, Pantry, Primary Bedroom on Main, Recessed Lighting, Walk-In Closet(s), Wired for Sound
Heating Central
Cooling Central Air
Flooring Stone, Wood
Fireplaces Number 1
Fireplaces Type Great Room
Fireplace No
Appliance Built-In Oven(s), Convection Oven, Dishwasher, Disposal, Gas Cooktop, Microwave, Double Oven, Refrigerator, Wine Refrigerator
Exterior
Exterior Feature Exterior Steps
Garage Spaces 4.0
Fence Wrought Iron
Pool Heated, In Ground, Pool/Spa Combo
Community Features Gated, Sidewalks
Utilities Available Electricity Available, Natural Gas Available
Waterfront Description None
View City, Hill Country, Panoramic
Roof Type Metal
Porch Covered, Patio
Total Parking Spaces 6
Private Pool Yes
Building
Lot Description Greenbelt, Near Golf Course, Private, Sprinkler - Automatic, Trees-Moderate
Faces East
Foundation Slab
Sewer MUD
Water MUD
Level or Stories Multi/Split
Structure Type See Remarks
New Construction No
Schools
Elementary Schools Oak Hill
Middle Schools O Henry
High Schools Austin
School District Austin Isd
Others
HOA Fee Include Common Area Maintenance
Special Listing Condition Standard
Virtual Tour https://modernamarra.com/

Find out why customers are choosing LPT Realty to meet their real estate needs







