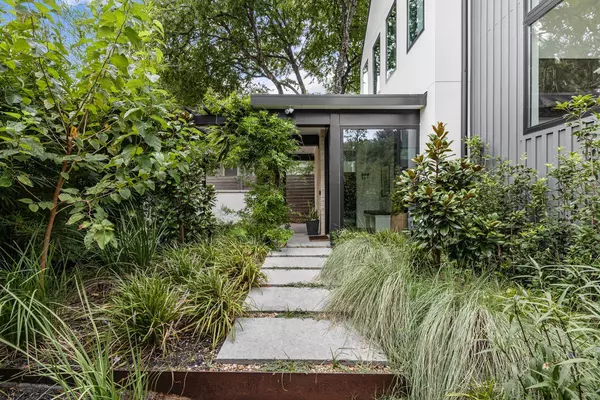4 Beds
3.5 Baths
2,480 SqFt
4 Beds
3.5 Baths
2,480 SqFt
Key Details
Property Type Single Family Home
Sub Type Single Family Residence
Listing Status Active
Purchase Type For Rent
Square Footage 2,480 sqft
Subdivision Rabb Inwood Hills
MLS Listing ID 9343110
Bedrooms 4
Full Baths 3
Half Baths 1
HOA Y/N No
Year Built 2022
Lot Size 5,941 Sqft
Acres 0.1364
Property Sub-Type Single Family Residence
Source actris
Property Description
The main floor features floor to ceiling glass windows and doors with 10 ft ceilings up and down. The gourmet kitchen is complete with a 48-inch Thermador range and custom cabinetry, opening to generous living and dining spaces, and extending to the outdoor entertaining area for seamless indoor/outdoor living.
The main residence features three bedrooms, one currently styled as an office with custom shelving and another as a gym with a Tonal, both easily convertible back to traditional bedroom use. The detached ADU above the garage includes its own full bath and is designed to function flexibly as either an office or a bedroom—perfect for working from home or hosting guests in a private retreat.
Outdoors, a covered patio with a full kitchen and rotisserie grill overlooks a heated pool with and fountain. Perfectly positioned just moments from Barton Springs, Zilker Park, and downtown.
Location
State TX
County Travis
Interior
Interior Features Ceiling Fan(s), High Ceilings, Quartz Counters, Entrance Foyer, Interior Steps, Kitchen Island, Multiple Living Areas, Open Floorplan, Recessed Lighting, Walk-In Closet(s)
Heating Central, Natural Gas
Cooling Central Air
Flooring Tile, Wood
Fireplace No
Appliance Built-In Range, Convection Oven, Dishwasher, Disposal, Gas Range, Microwave, RNGHD, Tankless Water Heater
Exterior
Exterior Feature See Remarks, Outdoor Grill, Private Yard
Garage Spaces 1.0
Fence Privacy, Stone, Wood
Pool Heated, In Ground
Community Features None
Utilities Available Electricity Connected, Natural Gas Connected, Sewer Connected, Water Connected
Waterfront Description None
View None
Roof Type Metal
Porch Covered
Total Parking Spaces 4
Private Pool Yes
Building
Lot Description Back Yard, Front Yard, Level, Sprinkler - Automatic
Faces Southwest
Foundation Slab
Sewer Public Sewer
Water Public
Level or Stories Two
Structure Type Brick,Blown-In Insulation,Cement Siding,Vertical Siding,Stucco
New Construction No
Schools
Elementary Schools Zilker
Middle Schools O Henry
High Schools Austin
School District Austin Isd
Others
Pets Allowed No
Pets Allowed No
Find out why customers are choosing LPT Realty to meet their real estate needs







