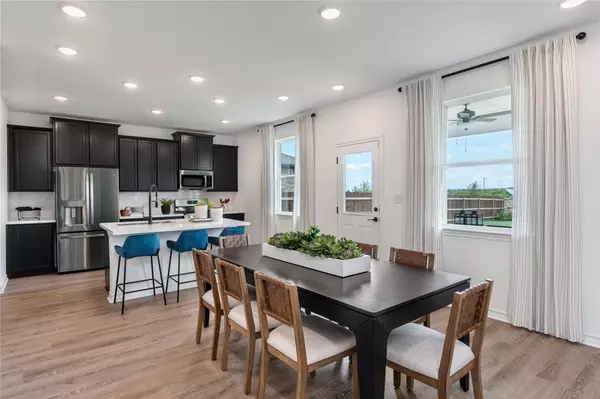4 Beds
3 Baths
2,172 SqFt
4 Beds
3 Baths
2,172 SqFt
Key Details
Property Type Single Family Home
Sub Type Single Family Residence
Listing Status Active
Purchase Type For Sale
Square Footage 2,172 sqft
Price per Sqft $232
Subdivision Lisso
MLS Listing ID 1745112
Bedrooms 4
Full Baths 3
HOA Fees $136/qua
HOA Y/N Yes
Year Built 2025
Tax Year 2024
Lot Size 6,246 Sqft
Acres 0.1434
Lot Dimensions 50x125
Property Sub-Type Single Family Residence
Source actris
Property Description
Location
State TX
County Travis
Area Pf
Rooms
Main Level Bedrooms 1
Interior
Interior Features Kitchen Island, Open Floorplan
Heating Natural Gas, Zoned
Cooling Ceiling Fan(s), Central Air, Electric, Zoned
Flooring Carpet, Laminate, Tile
Fireplace Y
Appliance Gas Range, Electric Oven, Stainless Steel Appliance(s), Tankless Water Heater
Exterior
Exterior Feature Gutters Full
Garage Spaces 2.0
Fence Fenced, Privacy, Wood
Pool None
Community Features Common Grounds, Curbs, Park, Playground, Pool, Trail(s)
Utilities Available Cable Available, Electricity Connected, High Speed Internet, Natural Gas Connected, Phone Available, Sewer Connected, Underground Utilities, Water Connected
Waterfront Description None
View None
Roof Type Shingle
Accessibility None
Porch Covered
Total Parking Spaces 2
Private Pool No
Building
Lot Description Interior Lot
Faces Northeast
Foundation Slab
Sewer Public Sewer
Water Public
Level or Stories Two
Structure Type Brick,HardiPlank Type,Stone,Stucco
New Construction No
Schools
Elementary Schools Pflugerville
Middle Schools Dessau
High Schools Weiss
School District Pflugerville Isd
Others
HOA Fee Include Common Area Maintenance
Restrictions None
Ownership Fee-Simple
Acceptable Financing Cash, Conventional, FHA, VA Loan
Tax Rate 2.242
Listing Terms Cash, Conventional, FHA, VA Loan
Special Listing Condition Standard
Find out why customers are choosing LPT Realty to meet their real estate needs







