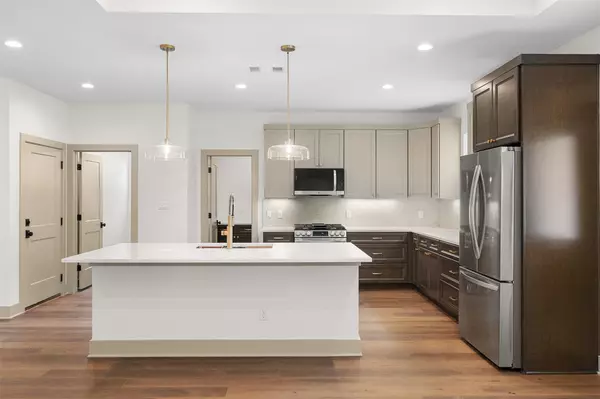3 Beds
2 Baths
1,880 SqFt
3 Beds
2 Baths
1,880 SqFt
Key Details
Property Type Single Family Home
Sub Type Single Family Residence
Listing Status Active
Purchase Type For Sale
Square Footage 1,880 sqft
Price per Sqft $273
Subdivision Weikel-Schiller
MLS Listing ID 6678684
Bedrooms 3
Full Baths 2
HOA Y/N No
Year Built 2025
Tax Year 2024
Lot Size 10,759 Sqft
Acres 0.247
Property Sub-Type Single Family Residence
Source actris
Property Description
The primary suite includes an elegant en-suite bath with gold hardware, dual vanities, and an oversized walk-in shower, along with a large walk-in closet. Two additional bedrooms share a full guest bath with a tub/shower combination. A separate laundry room with storage adds convenience. Exterior features include brick and Hardie Plank siding with blown insulation, a covered back patio, and a privately fenced backyard. Interior finishes include luxury vinyl plank flooring in main living areas, tile in the bathrooms, and carpet in the bedrooms.
Located near schools, shopping and dining in the heart of La Grange, this home combines quality craftsmanship, modern design, and functional spaces—move-in ready and waiting for its first owner.
Location
State TX
County Fayette
Rooms
Main Level Bedrooms 3
Interior
Interior Features Ceiling Fan(s), High Ceilings, Quartz Counters, Double Vanity, Eat-in Kitchen, Entrance Foyer, Kitchen Island, No Interior Steps, Open Floorplan, Primary Bedroom on Main, Recessed Lighting, Storage, Walk-In Closet(s), Wired for Sound
Heating Central
Cooling Ceiling Fan(s), Central Air
Flooring Carpet, Laminate, Tile
Fireplace No
Appliance Disposal, Gas Range, Microwave, Refrigerator
Exterior
Exterior Feature Gutters Full, Lighting
Garage Spaces 2.0
Fence Back Yard, Privacy
Pool None
Community Features See Remarks
Utilities Available Electricity Connected, Natural Gas Connected, Sewer Connected, Water Connected
Waterfront Description None
View Neighborhood
Roof Type Composition
Porch Covered, Rear Porch
Total Parking Spaces 4
Private Pool No
Building
Lot Description Back Yard, Curbs, Few Trees, Front Yard, Landscaped
Faces West
Foundation Slab
Sewer Public Sewer
Water Public
Level or Stories One
Structure Type Brick,HardiPlank Type
New Construction Yes
Schools
Elementary Schools Hermes
Middle Schools La Grange
High Schools La Grange
School District La Grange Isd
Others
Special Listing Condition Standard
Find out why customers are choosing LPT Realty to meet their real estate needs







