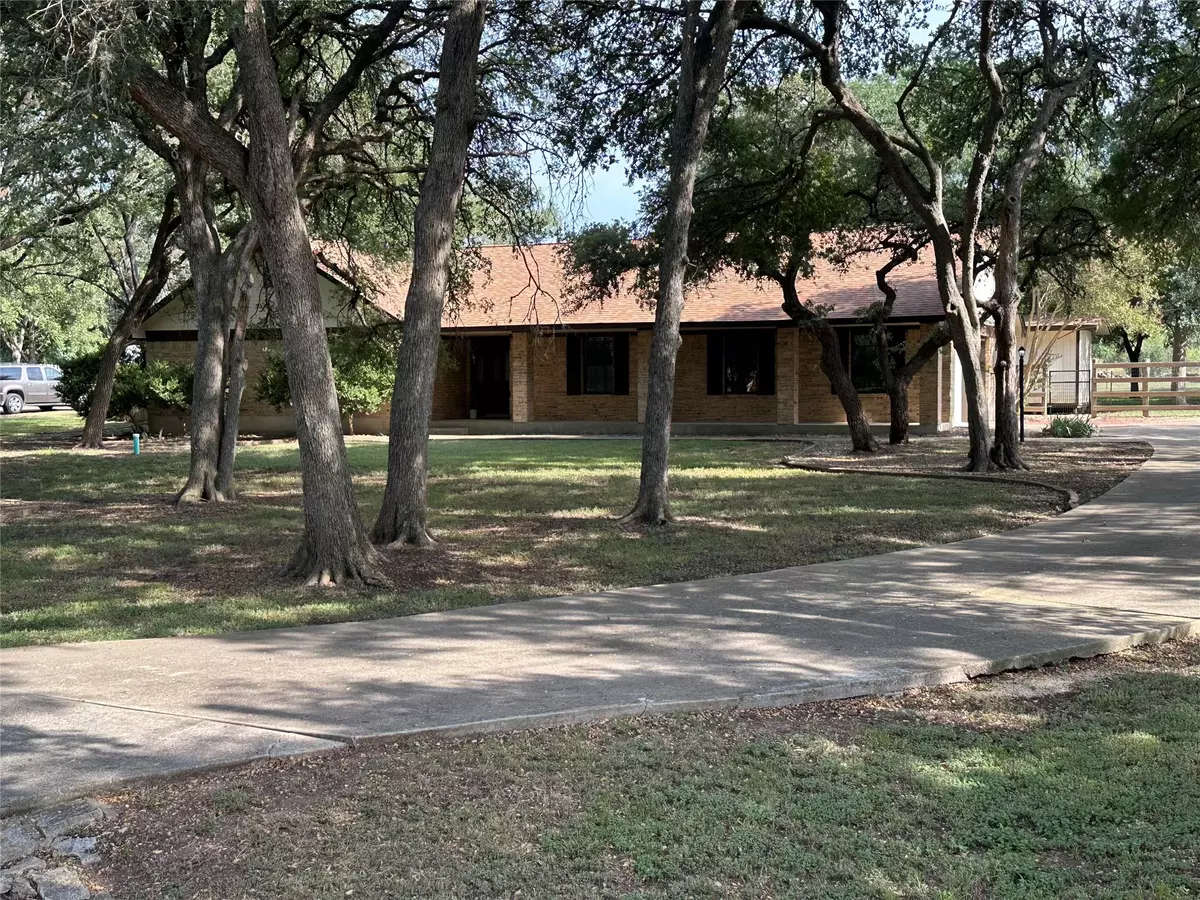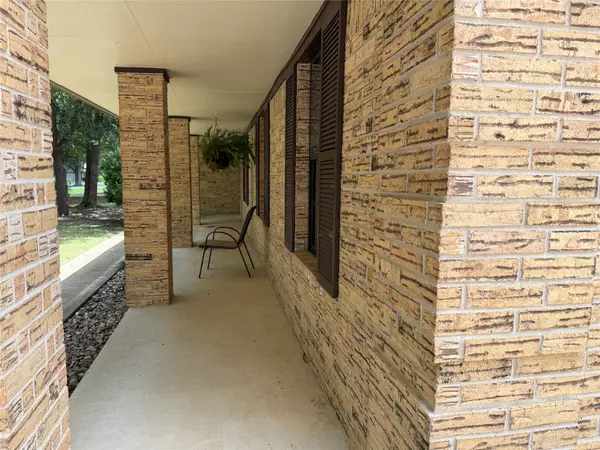4 Beds
2.5 Baths
2,090 SqFt
4 Beds
2.5 Baths
2,090 SqFt
Key Details
Property Type Single Family Home
Sub Type Single Family Residence
Listing Status Active
Purchase Type For Rent
Square Footage 2,090 sqft
Subdivision Mountain City Oaks Sec 2
MLS Listing ID 6317326
Bedrooms 4
Full Baths 2
Half Baths 1
HOA Y/N No
Year Built 1985
Lot Size 1.007 Acres
Acres 1.007
Property Sub-Type Single Family Residence
Source actris
Property Description
Location
State TX
County Hays
Rooms
Main Level Bedrooms 4
Interior
Interior Features Ceiling Fan(s), High Ceilings, Walk-In Closet(s)
Heating Central, Electric
Cooling Central Air, Electric
Flooring Tile, Vinyl
Fireplaces Number 1
Fireplaces Type Great Room
Fireplace No
Appliance Dishwasher, Disposal, Dryer, Electric Range, Microwave, Free-Standing Electric Range, Free-Standing Refrigerator, Vented Exhaust Fan, Washer, Electric Water Heater
Exterior
Exterior Feature Private Yard
Garage Spaces 2.0
Fence Livestock
Pool In Ground, Outdoor Pool
Community Features None
Utilities Available Above Ground, Electricity Connected, Water Connected
Waterfront Description None
View Trees/Woods
Roof Type Composition
Porch Covered
Total Parking Spaces 4
Private Pool Yes
Building
Lot Description Cul-De-Sac
Faces North
Foundation Slab
Sewer Septic Tank
Water Public
Level or Stories One
Structure Type Brick,Frame
New Construction No
Schools
Elementary Schools Laura B Negley
Middle Schools R C Barton
High Schools Jack C Hays
School District Hays Cisd
Others
Pets Allowed Cats OK, Dogs OK, Breed Restrictions, Negotiable
Num of Pet 2
Pets Allowed Cats OK, Dogs OK, Breed Restrictions, Negotiable
Find out why customers are choosing LPT Realty to meet their real estate needs







