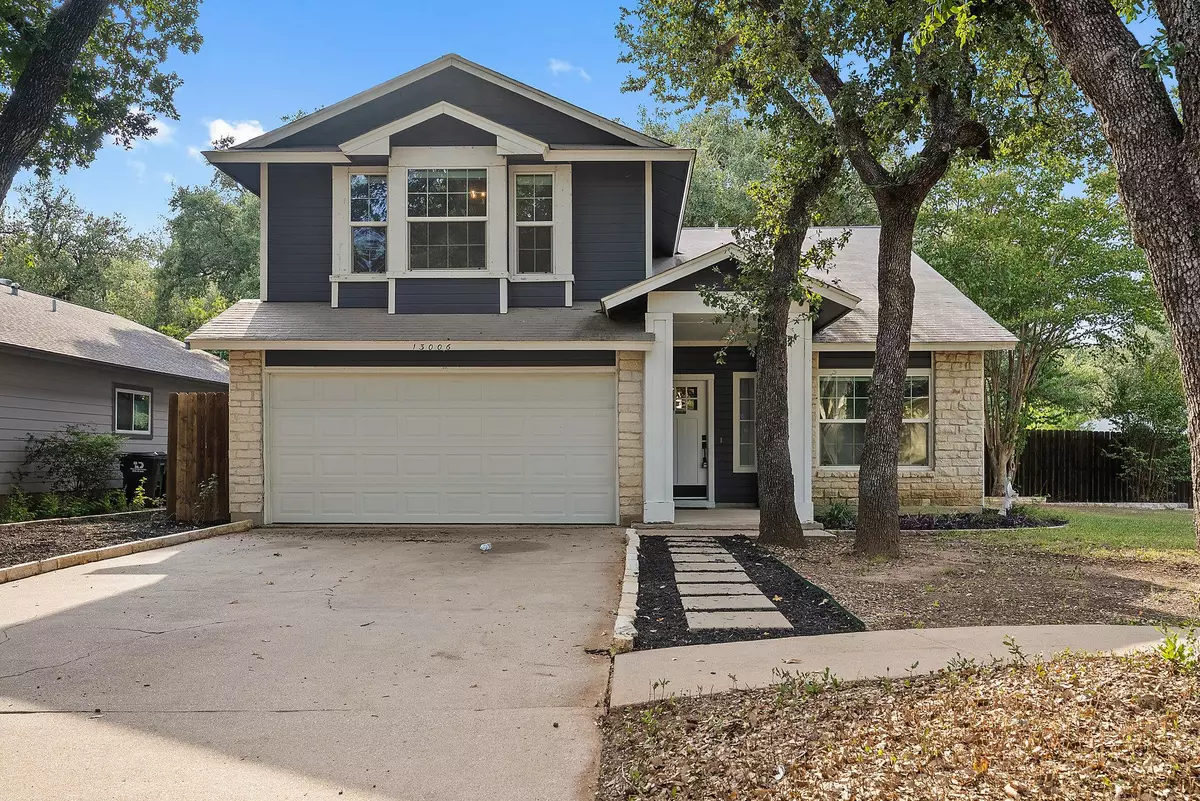3 Beds
2.5 Baths
1,789 SqFt
3 Beds
2.5 Baths
1,789 SqFt
Key Details
Property Type Single Family Home
Sub Type Single Family Residence
Listing Status Active
Purchase Type For Sale
Square Footage 1,789 sqft
Price per Sqft $251
Subdivision Milwood Sec 27A
MLS Listing ID 1943996
Style 1st Floor Entry,No Adjoining Neighbor
Bedrooms 3
Full Baths 2
Half Baths 1
HOA Y/N No
Year Built 1985
Annual Tax Amount $8,405
Tax Year 2025
Lot Size 9,147 Sqft
Acres 0.21
Property Sub-Type Single Family Residence
Source actris
Property Description
Inside, the open floor plan strikes the perfect balance of inviting living spaces and private retreats. The kitchen shines with crisp white cabinetry, subway tile backsplash, quartz counters, and stainless-steel appliances. The spacious living areas feature wood-look floors, vaulted ceilings, and a striking fireplace with rustic wood accents. A versatile front flex room offers endless possibilities - ideal for a home office, playroom, or extra living or dining.
Upstairs, the serene primary suite boasts a wall of windows and a spa-inspired bath with dual vessel sinks and a walk-in shower. Secondary bedrooms are generously sized and filled with light, creating comfort for everyone.
Step outside to your private backyard oasis featuring mature oak trees, a large patio for entertaining, lush green space for play, and a storage shed for all your gear. Plus, enjoy being within walking distance to Rattan Creek Park - with a community pool, hike and bike trails, basketball and tennis courts, and so much more!
With modern updates, a smart floor plan, and unbeatable location, this home is move-in ready and waiting for your next chapter! *New Roof Being Installed 9/1*
Location
State TX
County Williamson
Interior
Interior Features High Ceilings, Vaulted Ceiling(s), Interior Steps, Multiple Dining Areas, Multiple Living Areas, Pantry, Walk-In Closet(s)
Heating Central
Cooling Central Air
Flooring Carpet, Tile
Fireplaces Number 1
Fireplaces Type Den, Wood Burning
Fireplace No
Appliance Dishwasher, Disposal, ENERGY STAR Qualified Appliances, Microwave, Free-Standing Gas Range, Stainless Steel Appliance(s)
Exterior
Exterior Feature No Exterior Steps, Private Yard
Garage Spaces 2.0
Fence Back Yard, Fenced, Privacy, Wood
Pool None
Community Features Clubhouse, Common Grounds, Curbs, High Speed Internet, Park, Picnic Area, Sidewalks, Sport Court(s)/Facility
Utilities Available Electricity Available, Natural Gas Available
Waterfront Description None
View Neighborhood
Roof Type Composition
Porch Covered, Patio, Rear Porch
Total Parking Spaces 4
Private Pool No
Building
Lot Description Back Yard, Corner Lot, Curbs, Landscaped, Level, Public Maintained Road, Many Trees, Trees-Large (Over 40 Ft), Trees-Medium (20 Ft - 40 Ft)
Faces East
Foundation Slab
Sewer Public Sewer
Water Public
Level or Stories Two
Structure Type Masonry – Partial
New Construction No
Schools
Elementary Schools Jollyville
Middle Schools Deerpark
High Schools Mcneil
School District Round Rock Isd
Others
Special Listing Condition Standard
Find out why customers are choosing LPT Realty to meet their real estate needs







