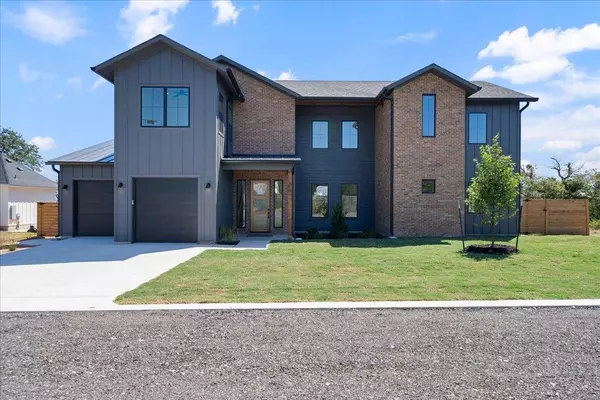4 Beds
3.5 Baths
3,093 SqFt
4 Beds
3.5 Baths
3,093 SqFt
Open House
Sat Sep 06, 11:00am - 2:00pm
Sun Sep 07, 11:00am - 2:00pm
Key Details
Property Type Single Family Home
Sub Type Single Family Residence
Listing Status Active
Purchase Type For Sale
Square Footage 3,093 sqft
Price per Sqft $289
Subdivision South Jonestown Hills
MLS Listing ID 6275800
Bedrooms 4
Full Baths 3
Half Baths 1
HOA Y/N No
Year Built 2025
Tax Year 2025
Lot Size 0.300 Acres
Acres 0.3
Lot Dimensions 8,391.14 SQ. FT.
Property Sub-Type Single Family Residence
Source actris
Property Description
The open-concept living area is anchored by a striking floor-to-ceiling gas fireplace, framed by walls of windows that flood the space with light. The chef's kitchen—with quartz countertops, custom cabinetry, and an oversized island and large walk in pantry—flows seamlessly into dining and living areas, creating the perfect setting for gathering with family and friends.
Polished concrete floors downstairs provide a sleek, durable foundation, while engineered hardwood floors upstairs bring warmth and character.
The primary suite offers a peaceful retreat, views for days, a spa inspired bath featuring dual vanities, soaking tub, and an extra large walk-in shower.
A highlight of this home is the downstairs Junior Suite with its own private patio, walk-in closet with stackable washer/dryer hookup, and a private ensuite bathroom—ideal for multigenerational living or offering guests comfort and privacy.
Upstairs, a versatile loft adds room for a media area, playroom, or office, along with two guest bedrooms with a shared bathroom and a large walk in laundry room with a view!
Inspire Vinyl – White with Black laminate exterior LowE Argon filled Single hung, sash style, easy open for exterior cleaning from inside the home
Outdoors, enjoy canyon sunset views from the back patio and partial Lake Travis views from the front, capturing the very best of Jonestown living.
Designer finishes and organic modern details tie the home together, offering both sophistication and comfort. Just minutes from Lake Travis, hiking trails, and the conveniences of Cedar Park and Austin, this home perfectly blends relaxation and accessibility.
Location
State TX
County Travis
Rooms
Main Level Bedrooms 1
Interior
Interior Features Built-in Features, Ceiling Fan(s), High Ceilings, Vaulted Ceiling(s), Chandelier, Quartz Counters, Double Vanity, Eat-in Kitchen, In-Law Floorplan, Kitchen Island, Multiple Living Areas, Open Floorplan, Pantry, Recessed Lighting, Soaking Tub, Stackable W/D Connections, Storage, Walk-In Closet(s)
Heating Central, Fireplace(s)
Cooling Ceiling Fan(s), Central Air
Flooring Concrete, Tile, Wood
Fireplaces Number 1
Fireplaces Type Gas, Glass Doors, Great Room, Living Room, Masonry
Fireplace No
Appliance Built-In Gas Range, Dishwasher, Disposal, ENERGY STAR Qualified Appliances, ENERGY STAR Qualified Dishwasher, ENERGY STAR Qualified Refrigerator, Exhaust Fan, Gas Cooktop, Gas Range, Microwave, Oven, Gas Oven, Range, RNGHD, Refrigerator, Stainless Steel Appliance(s), Tankless Water Heater
Exterior
Exterior Feature Electric Car Plug-in, Exterior Steps, Rain Gutters, Lighting, Private Yard
Garage Spaces 3.0
Fence Back Yard, Fenced, Privacy, Wood, Wrought Iron
Pool None
Community Features Lake
Utilities Available Cable Available, Electricity Connected, Propane, Sewer Connected, Water Connected
Waterfront Description Lake Privileges
View Canyon, Hill Country, Lake, Neighborhood, Panoramic, Trees/Woods
Roof Type Aluminum,Shingle
Porch Covered, Deck, Patio, Porch, Rear Porch
Total Parking Spaces 5
Private Pool No
Building
Lot Description Back Yard, Front Yard, Landscaped, Many Trees, Views
Faces Northwest
Foundation Slab
Sewer Aerobic Septic, Septic Tank
Water Public
Level or Stories Two
Structure Type Brick,Glass,HardiPlank Type,Spray Foam Insulation
New Construction Yes
Schools
Elementary Schools Lago Vista
Middle Schools Lago Vista
High Schools Lago Vista
School District Lago Vista Isd
Others
Special Listing Condition Standard
Virtual Tour https://tours.reddoorpix.com/tours/5l5hhDNSWvplD
Find out why customers are choosing LPT Realty to meet their real estate needs







