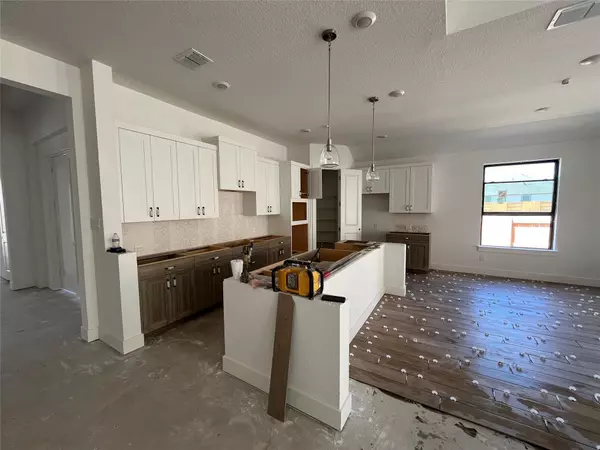3 Beds
2.5 Baths
2,576 SqFt
3 Beds
2.5 Baths
2,576 SqFt
Key Details
Property Type Single Family Home
Sub Type Single Family Residence
Listing Status Active
Purchase Type For Sale
Square Footage 2,576 sqft
Price per Sqft $277
Subdivision Sweetwater
MLS Listing ID 9351775
Bedrooms 3
Full Baths 2
Half Baths 1
HOA Fees $248/qua
HOA Y/N Yes
Year Built 2025
Tax Year 2024
Lot Size 8,276 Sqft
Acres 0.19
Property Sub-Type Single Family Residence
Source actris
Property Description
Location
State TX
County Travis
Rooms
Main Level Bedrooms 3
Interior
Interior Features Ceiling Fan(s), High Ceilings, Tray Ceiling(s), Vaulted Ceiling(s), Quartz Counters, Eat-in Kitchen, Entrance Foyer, High Speed Internet, Kitchen Island, Open Floorplan, Pantry, Primary Bedroom on Main, Smart Thermostat, Soaking Tub, Walk-In Closet(s)
Heating Central, Natural Gas, Zoned
Cooling Ceiling Fan(s), Central Air
Flooring Carpet, Tile
Fireplaces Number 1
Fireplaces Type Decorative, Electric, Family Room
Fireplace No
Appliance Built-In Electric Oven, Cooktop, Dishwasher, Disposal, ENERGY STAR Qualified Appliances, ENERGY STAR Qualified Dishwasher, ENERGY STAR Qualified Water Heater, Exhaust Fan, Gas Cooktop, Microwave, Double Oven, Plumbed For Ice Maker, Refrigerator, Vented Exhaust Fan, Water Heater, Tankless Water Heater
Exterior
Exterior Feature Exterior Steps, Gas Grill, Lighting, Private Yard, See Remarks
Garage Spaces 2.5
Fence Privacy, Wood
Pool None
Community Features Clubhouse, Controlled Access, Mini-Golf, Park, Playground, Pool, Sidewalks, Tennis Court(s), Trail(s), See Remarks
Utilities Available Cable Available, Cable Connected, Electricity Available, Natural Gas Available, Natural Gas Connected, Water Available, Water Connected
Waterfront Description None
View Hill Country, Trees/Woods, See Remarks
Roof Type Composition
Porch Covered, Rear Porch, See Remarks
Total Parking Spaces 2
Private Pool No
Building
Lot Description Landscaped, Views, See Remarks
Faces West
Foundation Slab
Sewer Public Sewer
Water Public
Level or Stories One
Structure Type Stone,Stucco
New Construction No
Schools
Elementary Schools West Cypress Hills
Middle Schools Lake Travis
High Schools Lake Travis
School District Lake Travis Isd
Others
HOA Fee Include Common Area Maintenance,Trash
Special Listing Condition Standard
Virtual Tour https://my.matterport.com/show/?m=H6ZwRMaga2n
Find out why customers are choosing LPT Realty to meet their real estate needs







