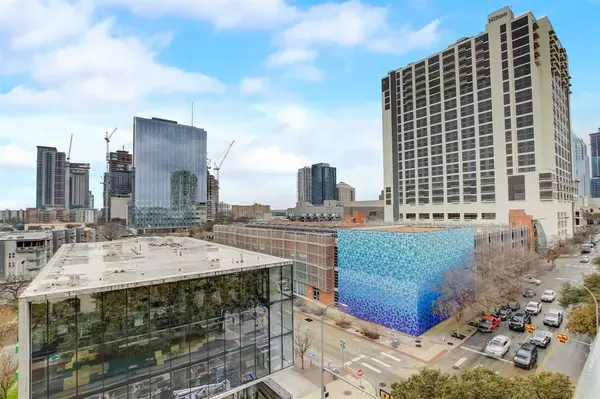1 Bed
1 Bath
877 SqFt
1 Bed
1 Bath
877 SqFt
Key Details
Property Type Condo
Sub Type Condominium
Listing Status Active
Purchase Type For Rent
Square Footage 877 sqft
Subdivision Sabine On 05 Residential Condo
MLS Listing ID 8901485
Style High Rise (8-13 Stories),Elevator
Bedrooms 1
Full Baths 1
HOA Y/N Yes
Year Built 2007
Lot Size 135 Sqft
Acres 0.0031
Property Sub-Type Condominium
Source actris
Property Description
Location
State TX
County Travis
Rooms
Main Level Bedrooms 1
Interior
Interior Features Ceiling Fan(s), High Ceilings, Quartz Counters, No Interior Steps, Open Floorplan, Primary Bedroom on Main, Recessed Lighting, Smart Thermostat, Soaking Tub, Stackable W/D Connections, Walk-In Closet(s)
Heating Central
Cooling Ceiling Fan(s), Central Air
Flooring Concrete
Fireplace No
Appliance Dishwasher, Disposal, Electric Cooktop, Electric Range, Microwave, Refrigerator, Washer/Dryer Stacked
Exterior
Exterior Feature Exterior Steps, Private Entrance, Restricted Access
Garage Spaces 1.0
Pool None
Community Features Cluster Mailbox, Concierge, Garage Parking, Gated, Lock and Leave, Nest Thermostat, Property Manager On-Site
Utilities Available Electricity Available, Sewer Available, Water Available
Total Parking Spaces 1
Private Pool No
Building
Lot Description None
Faces South
Sewer Public Sewer
Water Public
Level or Stories One
New Construction No
Schools
Elementary Schools Mathews
Middle Schools O Henry
High Schools Austin
School District Austin Isd
Others
Pets Allowed Call
Num of Pet 2
Pets Allowed Call
Find out why customers are choosing LPT Realty to meet their real estate needs







