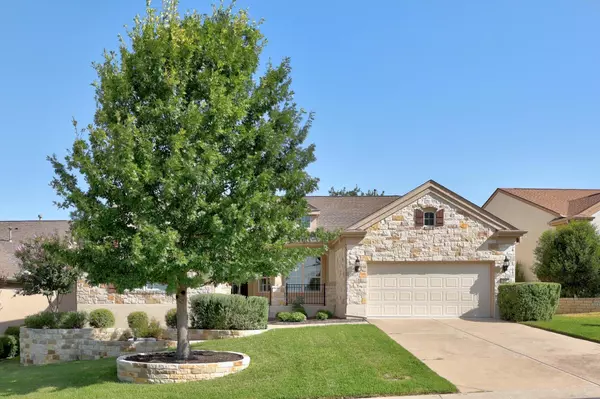4 Beds
2 Baths
2,598 SqFt
4 Beds
2 Baths
2,598 SqFt
Key Details
Property Type Single Family Home
Sub Type Single Family Residence
Listing Status Active
Purchase Type For Sale
Square Footage 2,598 sqft
Price per Sqft $221
Subdivision Sun City
MLS Listing ID 2423965
Bedrooms 4
Full Baths 2
HOA Fees $1,900/ann
HOA Y/N Yes
Year Built 2007
Annual Tax Amount $10,726
Tax Year 2025
Lot Size 8,176 Sqft
Acres 0.1877
Property Sub-Type Single Family Residence
Source actris
Property Description
Location
State TX
County Williamson
Rooms
Main Level Bedrooms 4
Interior
Interior Features Breakfast Bar, Ceiling Fan(s), High Ceilings, Tray Ceiling(s), Granite Counters, Crown Molding, Double Vanity, Entrance Foyer, Kitchen Island, Multiple Dining Areas, No Interior Steps, Open Floorplan, Pantry, Primary Bedroom on Main, Recessed Lighting, Walk-In Closet(s)
Heating Central, Natural Gas
Cooling Ceiling Fan(s), Central Air, Electric
Flooring Tile, Wood
Fireplaces Number 1
Fireplaces Type Gas Log, Living Room
Fireplace No
Appliance Convection Oven, Dishwasher, Disposal, Gas Cooktop, Microwave, Double Oven, Stainless Steel Appliance(s), Vented Exhaust Fan, Water Heater, Water Softener
Exterior
Exterior Feature Gutters Full, Private Yard
Garage Spaces 2.0
Fence Wrought Iron
Pool None
Community Features Clubhouse, Common Grounds, Curbs, Dog Park, Fishing, Fitness Center, Game/Rec Rm, Golf, Hot Tub, Lake, Library, On-Site Retail, Park, Picnic Area, Planned Social Activities, Playground, Pool, Putting Green, Restaurant, Sport Court(s)/Facility, Street Lights, Sundeck, Tennis Court(s), Underground Utilities, Trail(s)
Utilities Available Cable Available, Electricity Connected, Natural Gas Connected, Phone Available, Sewer Connected, Underground Utilities, Water Connected
Waterfront Description None
View Park/Greenbelt
Roof Type Composition,Shingle
Porch Front Porch, Patio, Screened
Total Parking Spaces 4
Private Pool No
Building
Lot Description Greenbelt, Close to Clubhouse, Interior Lot, Landscaped, Near Golf Course, Sprinkler - Automatic, Trees-Moderate
Faces Southeast
Foundation Slab
Sewer Public Sewer
Water Public
Level or Stories One
Structure Type Stone Veneer,Stucco
New Construction No
Schools
Elementary Schools Na_Sun_City
Middle Schools Na_Sun_City
High Schools Na_Sun_City
School District Georgetown Isd
Others
HOA Fee Include Common Area Maintenance
Special Listing Condition Standard
Virtual Tour https://416palmettodrive.mls.tours
Find out why customers are choosing LPT Realty to meet their real estate needs







