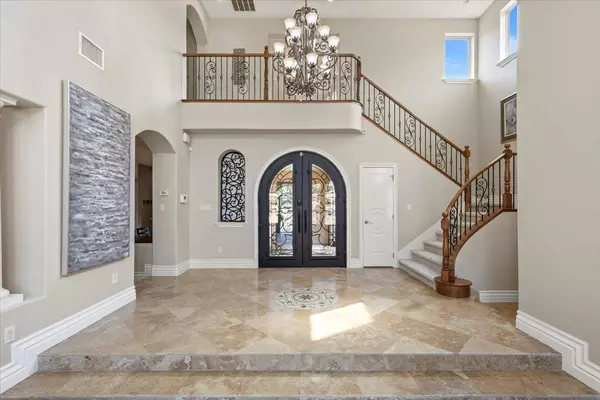6 Beds
5 Baths
4,819 SqFt
6 Beds
5 Baths
4,819 SqFt
OPEN HOUSE
Sat Aug 09, 3:00pm - 5:00pm
Key Details
Property Type Single Family Home
Sub Type Single Family Residence
Listing Status Active
Purchase Type For Sale
Square Footage 4,819 sqft
Price per Sqft $290
Subdivision Grand Mesa At Crystal Falls Ii
MLS Listing ID 1407535
Bedrooms 6
Full Baths 5
HOA Fees $83/mo
HOA Y/N Yes
Year Built 2008
Annual Tax Amount $19,683
Tax Year 2024
Lot Size 1.311 Acres
Acres 1.3106
Property Sub-Type Single Family Residence
Source actris
Property Description
The epicurean kitchen is a chef's delight, boasting a grand center island, lustrous granite counters, premium stainless appliances, dual ovens, abundant cabinetry, and a cozy breakfast nook that flows into a spacious family room. Here, a crackling fireplace and French doors to the patio blur the lines between indoor comfort and outdoor serenity. Upstairs, four generous bedrooms, three full baths, and a versatile bonus room with a wet bar, refrigerator, and courtyard-view balcony await. The primary suite is a private oasis, featuring a secluded foyer, fireplace, and sliding doors to a sprawling balcony overlooking the pool and rolling hills. Its newly renovated (March 2024) spa-inspired bath dazzles with dual vanities, a freestanding soaking tub, and a walk-in shower with a bench, creating a serene escape.
Come make this incredible home your own and enjoy those peacefully sensational Texas sunsets. Welcome home!
Location
State TX
County Travis
Rooms
Main Level Bedrooms 2
Interior
Interior Features Built-in Features, Ceiling Fan(s), Tray Ceiling(s), Chandelier, Granite Counters, Double Vanity, Eat-in Kitchen, Entrance Foyer, High Speed Internet, In-Law Floorplan, Kitchen Island, Multiple Dining Areas, Multiple Living Areas, Natural Woodwork, Open Floorplan, Pantry, Recessed Lighting, Soaking Tub, Storage, Walk-In Closet(s), Wet Bar, Wired for Sound
Heating Central, Fireplace(s)
Cooling Ceiling Fan(s), Central Air
Flooring Carpet, Tile, Wood
Fireplaces Number 3
Fireplaces Type Bedroom, Family Room, Outside
Fireplace No
Appliance Bar Fridge, Built-In Electric Oven, Built-In Gas Range, Built-In Oven(s), Convection Oven, Cooktop, Dishwasher, Disposal, Exhaust Fan, Gas Cooktop, Gas Range, Microwave, Oven, Electric Oven, Plumbed For Ice Maker, Stainless Steel Appliance(s), Wine Refrigerator
Exterior
Exterior Feature Balcony, Barbecue, CCTYD, Uncovered Courtyard, Private Entrance, Private Yard, Restricted Access, Sport Court
Garage Spaces 3.0
Fence Wrought Iron
Pool Fenced, Filtered, Gunite, Heated, In Ground, Outdoor Pool, Pool/Spa Combo, Tile, Waterfall
Community Features Cluster Mailbox, Common Grounds, Gated, Golf, High Speed Internet, Park, Picnic Area, Planned Social Activities, Playground, Pool, Putting Green, Sport Court(s)/Facility, Tennis Court(s), Trail(s)
Utilities Available Electricity Connected, Water Connected
Waterfront Description None
View Hill Country, Panoramic
Roof Type Spanish Tile
Porch Covered, Deck, Patio, Porch
Total Parking Spaces 6
Private Pool Yes
Building
Lot Description Back Yard, Front Yard, Near Golf Course, Private, Sprinkler - Automatic, Many Trees, Views
Faces Northeast
Foundation Slab
Sewer Public Sewer
Water Public
Level or Stories Two
Structure Type Masonry – Partial,Stucco
New Construction No
Schools
Elementary Schools Whitestone
Middle Schools Running Brushy
High Schools Leander High
School District Leander Isd
Others
HOA Fee Include Common Area Maintenance
Special Listing Condition Standard
Find out why customers are choosing LPT Realty to meet their real estate needs







