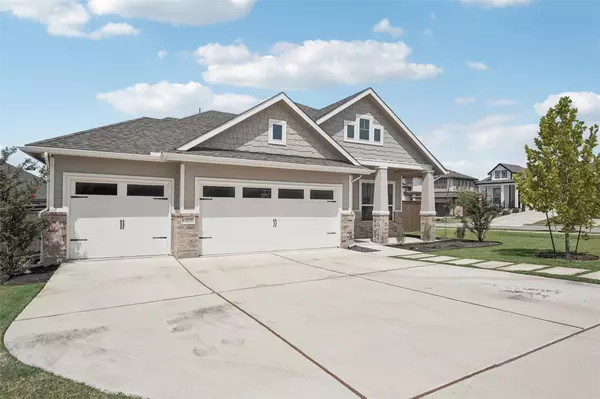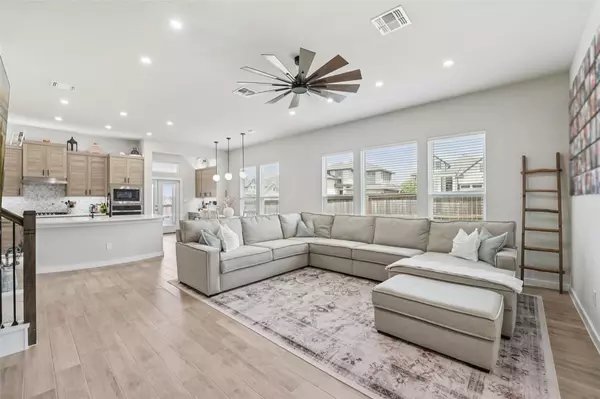4 Beds
2.5 Baths
2,422 SqFt
4 Beds
2.5 Baths
2,422 SqFt
Key Details
Property Type Single Family Home
Sub Type Single Family Residence
Listing Status Active
Purchase Type For Sale
Square Footage 2,422 sqft
Price per Sqft $233
Subdivision Bryson
MLS Listing ID 7268047
Bedrooms 4
Full Baths 2
Half Baths 1
HOA Fees $90/mo
HOA Y/N Yes
Year Built 2022
Annual Tax Amount $11,279
Tax Year 2024
Lot Size 9,082 Sqft
Acres 0.2085
Property Sub-Type Single Family Residence
Source actris
Property Description
Located on a spacious corner lot, this 4-bed, 2.5-bath home features an open layout with high ceilings, upgraded lighting, and a cozy electric fireplace in the living room. The kitchen is built to impress with aesthetic cabinets, a large island, gas cooktop, smart oven, and stylish finishes throughout.
Upstairs, you'll find flexible living space, generously sized bedrooms with walk-in closets, and a private primary suite with a spa-like walk-in shower. Enjoy the perks of a three-car garage, fenced backyard, and newly added electrical features throughout.
Situated in Leander's sought-after Bryson community, with neighborhood events, trails, and more just outside your door, this home is ready for its next owner.
Location
State TX
County Williamson
Rooms
Main Level Bedrooms 2
Interior
Interior Features Breakfast Bar, Ceiling Fan(s), High Ceilings, Tray Ceiling(s), Entrance Foyer, Kitchen Island, Open Floorplan, Primary Bedroom on Main
Heating Central, ENERGY STAR Qualified Equipment
Cooling Ceiling Fan(s), Central Air, ENERGY STAR Qualified Equipment
Flooring Carpet, Tile
Fireplaces Number 1
Fireplaces Type Electric, Living Room
Fireplace No
Appliance Dishwasher, Disposal, ENERGY STAR Qualified Appliances, Exhaust Fan, Microwave, Free-Standing Gas Range, Stainless Steel Appliance(s)
Exterior
Exterior Feature Lighting, Private Yard
Garage Spaces 3.0
Fence Back Yard
Pool None
Community Features Curbs, Park, Playground, Pool, Trail(s)
Utilities Available Electricity Connected, High Speed Internet, Underground Utilities, Water Available, Water Connected
Waterfront Description None
View None
Roof Type Composition
Porch Covered, Patio, Porch
Total Parking Spaces 6
Private Pool No
Building
Lot Description Back Yard, Corner Lot, Curbs, Front Yard
Faces Southwest
Foundation Slab
Sewer Public Sewer
Water Public
Level or Stories Two
Structure Type Frame
New Construction No
Schools
Elementary Schools North
Middle Schools Knox Wiley
High Schools Glenn
School District Leander Isd
Others
HOA Fee Include Maintenance Grounds
Special Listing Condition Standard
Virtual Tour https://www.zillow.com/view-imx/be52155a-d0d5-4137-89ea-b6dca49095b7?initialViewType=pano
Find out why customers are choosing LPT Realty to meet their real estate needs







