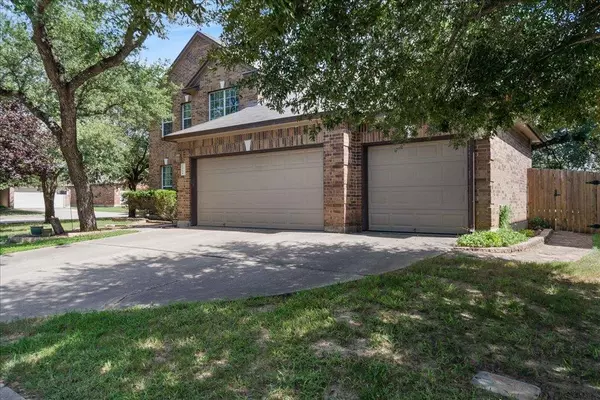4 Beds
2.5 Baths
2,796 SqFt
4 Beds
2.5 Baths
2,796 SqFt
OPEN HOUSE
Sat Aug 02, 11:00am - 1:00pm
Key Details
Property Type Single Family Home
Sub Type Single Family Residence
Listing Status Active
Purchase Type For Sale
Square Footage 2,796 sqft
Price per Sqft $173
Subdivision Whispering Hollow Ph 1 Sec 3
MLS Listing ID 3551927
Bedrooms 4
Full Baths 2
Half Baths 1
HOA Fees $34/mo
HOA Y/N Yes
Year Built 2008
Annual Tax Amount $10,850
Tax Year 2024
Lot Size 9,705 Sqft
Acres 0.2228
Property Sub-Type Single Family Residence
Source actris
Property Description
Step inside to discover high ceilings, two generous living areas, a formal dining room, and an eat-in kitchen—perfect for both entertaining and everyday living. The kitchen includes a huge walk-in pantry tons of counter space, and a refrigerator that conveys. A cozy fireplace anchors the main living room, while the primary suite on the main floor features a spacious en-suite bath and oversized walk-in closet.
Upstairs you'll find 3 large bedrooms a full bathroom, and a game room/office with large mounted TV.
Out back, enjoy your own private oasis under mature, shady trees with an intricate stone patio, raised garden beds, and plenty of green space for relaxing or play. The three-car garage is a standout with epoxy flooring and built-in storage, plus the home offers ample street parking for guests.
Tucked away in a peaceful, established neighborhood, this home offers the perfect balance of tranquility and convenience... just minutes from the vibrant heart of downtown Buda. You're also just a short drive from everyday essentials like Target and HEB, plus all the exciting new retail, dining, and entertainment options rapidly growing in nearby Kyle. Whether you're commuting, running errands, or heading out for a night on the town, this ideal location keeps everything within easy reach while still offering a relaxing place to call home.
BRAND NEW water heater installed 7/25!
Location
State TX
County Hays
Rooms
Main Level Bedrooms 1
Interior
Interior Features Ceiling Fan(s), High Ceilings, Double Vanity, Eat-in Kitchen, Interior Steps, Multiple Dining Areas, Multiple Living Areas, Pantry, Primary Bedroom on Main, Walk-In Closet(s)
Heating Central
Cooling Ceiling Fan(s), Central Air
Flooring Carpet, Tile
Fireplaces Number 1
Fireplaces Type Living Room
Fireplace No
Appliance Dishwasher, Disposal, Gas Range, Microwave, Gas Oven, Refrigerator
Exterior
Exterior Feature Garden, Gutters Full, Private Yard
Garage Spaces 3.0
Fence Back Yard, Privacy
Pool None
Community Features Cluster Mailbox, Playground, Pool, Sidewalks, Street Lights, Underground Utilities
Utilities Available Electricity Connected, High Speed Internet, Natural Gas Available, Sewer Connected, Underground Utilities, Water Connected
Waterfront Description None
View Neighborhood
Roof Type Shingle
Porch Patio
Total Parking Spaces 5
Private Pool No
Building
Lot Description Back Yard, Corner Lot, Front Yard, Garden, Landscaped, Level, Private, Sprinkler - Automatic, Trees-Medium (20 Ft - 40 Ft)
Faces North
Foundation Slab
Sewer Public Sewer
Water Public
Level or Stories Two
Structure Type Brick,HardiPlank Type
New Construction No
Schools
Elementary Schools Elm Grove
Middle Schools Eric Dahlstrom
High Schools Johnson High School
School District Hays Cisd
Others
HOA Fee Include Common Area Maintenance
Special Listing Condition Standard
Find out why customers are choosing LPT Realty to meet their real estate needs







