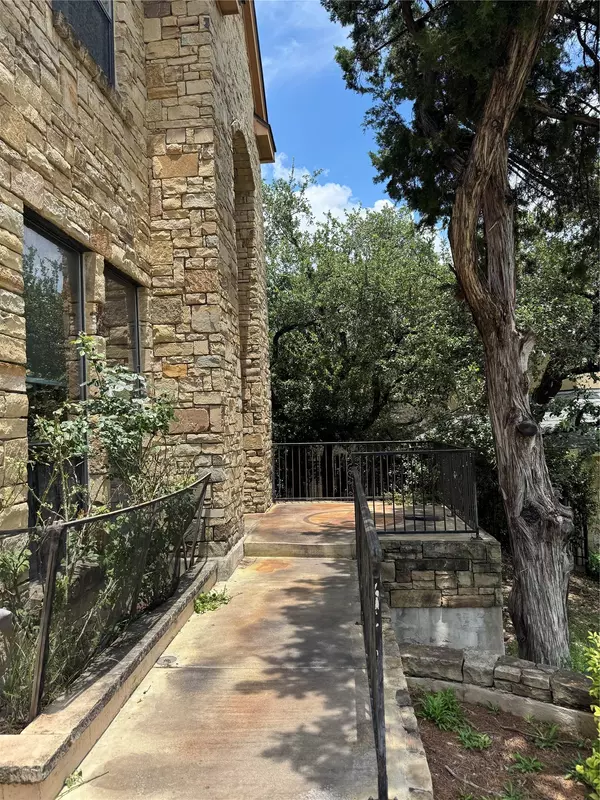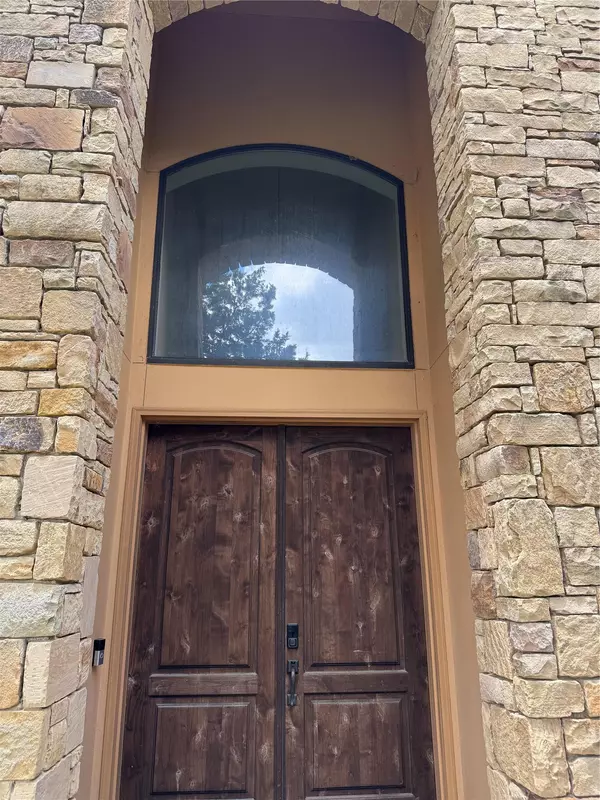4 Beds
2.5 Baths
3,397 SqFt
4 Beds
2.5 Baths
3,397 SqFt
Key Details
Property Type Single Family Home
Sub Type Single Family Residence
Listing Status Active
Purchase Type For Rent
Square Footage 3,397 sqft
Subdivision Horizon Subd
MLS Listing ID 7195098
Bedrooms 4
Full Baths 2
Half Baths 1
HOA Y/N No
Year Built 2005
Lot Size 0.260 Acres
Acres 0.26
Lot Dimensions 0 x 0
Property Sub-Type Single Family Residence
Source actris
Property Description
Beautiful two story custom home in Cul-de-Sac -at the highest point of the street. Stained concreate and real wood floorings. NO CARPET. The Spacious living room features a soaring ceiling and a wall of windows to the beautiful backyard. front porch, back covered patio and a deck. 4 big bedrooms up. 3 cars garages. Refrigerator/washer/dryer stay. Gorgeous big kitchen has a center island and a S/S vent hood opens to the living room. A study room nears to the front door. Sprinkler system .Round Rock schools, Walking distance to neighborhood park.
Close to major highways, Costco, Arboretum shopping area....It is a wonderful home in convenient location with excellent schools.
Location
State TX
County Travis
Interior
Interior Features Breakfast Bar, High Ceilings, Vaulted Ceiling(s), Entrance Foyer, Interior Steps, Multiple Dining Areas, Walk-In Closet(s), Wired for Sound
Heating Central, Natural Gas
Cooling Central Air
Flooring Concrete, Wood
Fireplaces Number 2
Fireplaces Type Bath, Bedroom, Family Room, Primary Bedroom
Fireplace No
Appliance Built-In Oven(s), Dishwasher, Disposal, Down Draft, Exhaust Fan, Microwave, Self Cleaning Oven
Exterior
Exterior Feature Exterior Steps, Rain Gutters
Garage Spaces 3.0
Fence Wrought Iron
Pool None
Community Features Curbs, Playground, Tennis Court(s)
Utilities Available Electricity Available, Natural Gas Available
Waterfront Description None
View Hill Country
Roof Type Composition
Porch Covered, Patio, Porch
Total Parking Spaces 3
Private Pool No
Building
Lot Description Cul-De-Sac, Sprinkler - Automatic, Trees-Large (Over 40 Ft)
Faces East
Foundation Slab
Sewer Public Sewer
Water Public
Level or Stories Two
Structure Type Masonry – All Sides,HardiPlank Type,Stone Veneer,Stucco
New Construction No
Schools
Elementary Schools Caraway
Middle Schools Canyon Vista
High Schools Westwood
School District Round Rock Isd
Others
Pets Allowed Cats OK, Dogs OK, Medium (< 35 lbs), Call, Negotiable
Num of Pet 2
Pets Allowed Cats OK, Dogs OK, Medium (< 35 lbs), Call, Negotiable
Find out why customers are choosing LPT Realty to meet their real estate needs







