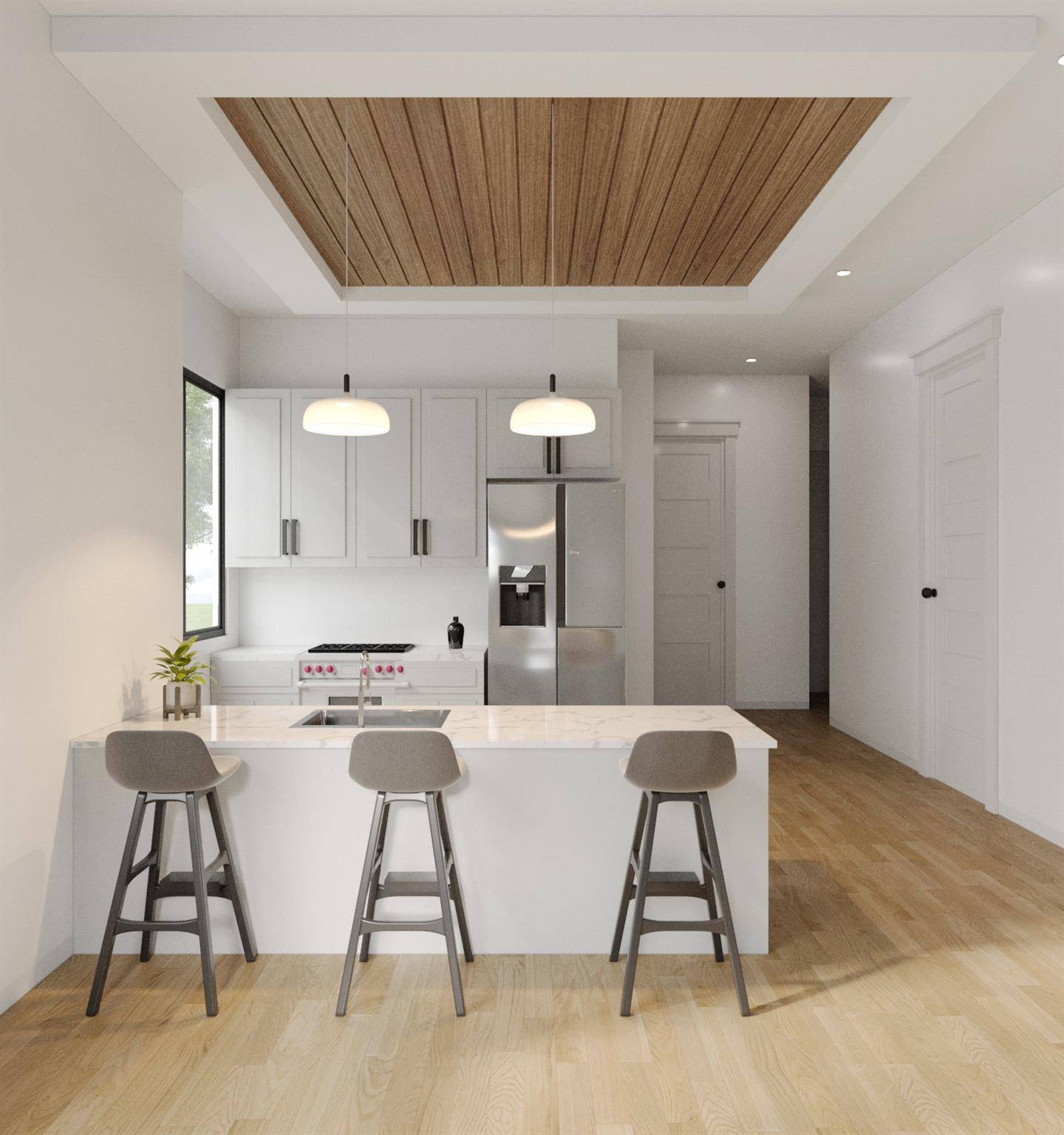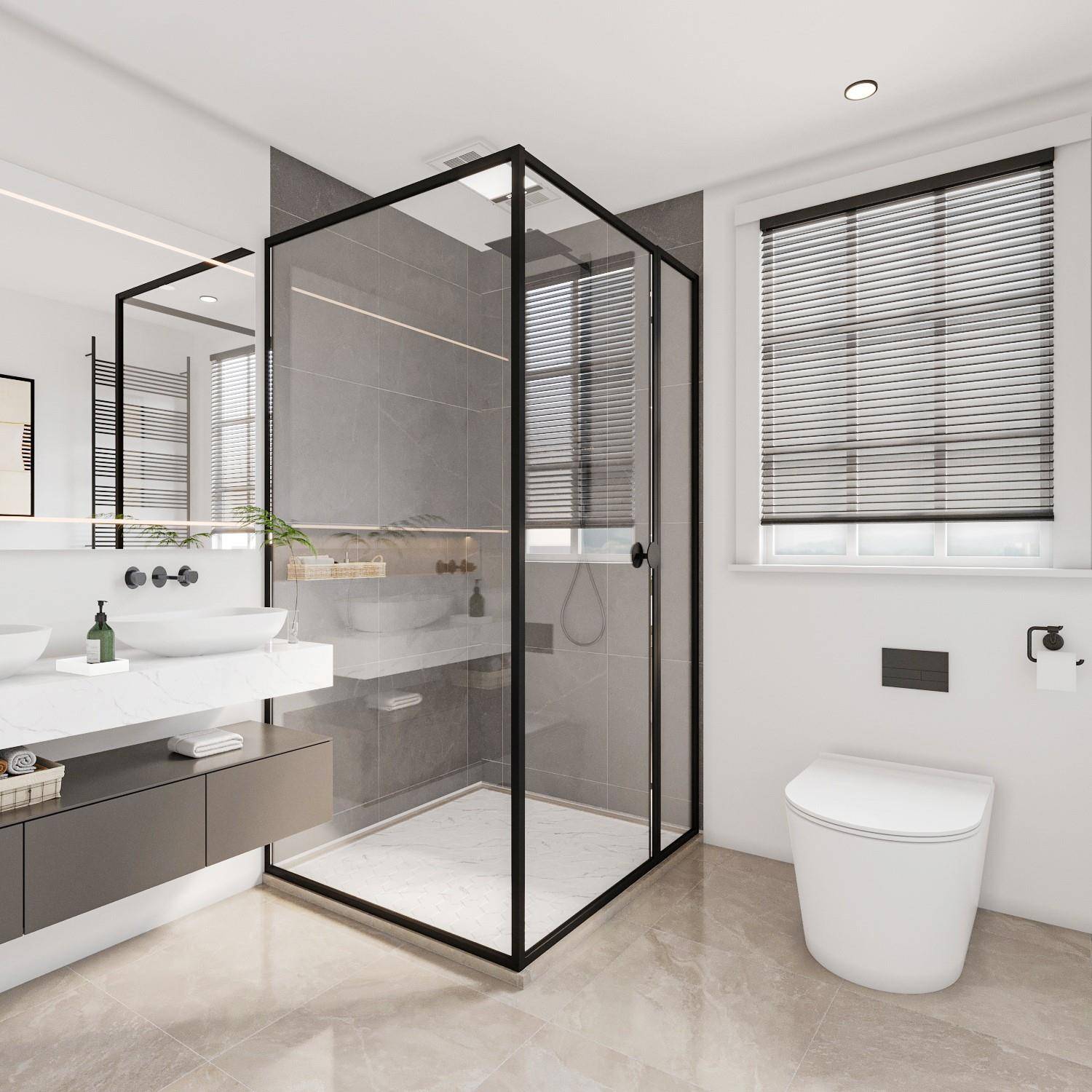5 Beds
3 Baths
1,742 SqFt
5 Beds
3 Baths
1,742 SqFt
Key Details
Property Type Single Family Home
Sub Type Single Family Residence
Listing Status Active
Purchase Type For Sale
Square Footage 1,742 sqft
Price per Sqft $671
Subdivision Carrington
MLS Listing ID 6109130
Bedrooms 5
Full Baths 3
HOA Y/N No
Year Built 1930
Annual Tax Amount $13,246
Tax Year 2025
Lot Size 7,914 Sqft
Acres 0.1817
Property Sub-Type Single Family Residence
Source actris
Property Description
-full new kitchen (cabinets, quartz countertops, SS appliances, open concept with island) -updated bathrooms (vanity, tile, toilets, showers)-new wood flooring throughout -new hardware and lighting fixtures throughout -reglazed windows -full interior/exterior prep, trim, and painting -updated plumbing and electrical (where necessary)-foundation repair w warranty -all new xeriscape landscaping in front -all new xeriscaped backyard with deck and privacy fencing -full finished detached casita (new bathroom, flooring, paint, lighting, fixtures, AC/HVAC) with private parking in alley. 1st few pics are renderings and an artis representation of the final product. Its also an amazing investment as property can be leased for $9,250/mo for Aug 0226 pre-lease so a great cashflow and appreciation potential or purchase it for your kids school living as nice houses in West Campus are hard to come about.
Location
State TX
County Travis
Rooms
Main Level Bedrooms 5
Interior
Interior Features Built-in Features, Ceiling Fan(s), No Interior Steps, Primary Bedroom on Main, Recessed Lighting, Stackable W/D Connections, Walk-In Closet(s)
Heating Central
Cooling Ceiling Fan(s), Central Air
Flooring Laminate, Wood
Fireplace No
Appliance Dishwasher, Gas Cooktop, Microwave, Free-Standing Gas Range, Water Heater
Exterior
Exterior Feature Exterior Steps, Private Yard
Fence Wood
Pool None
Community Features High Speed Internet, Park, Trail(s)
Utilities Available Cable Available, Electricity Available, Other, Natural Gas Available, Sewer Connected
Waterfront Description None
View Neighborhood
Roof Type Metal
Porch Front Porch, Patio
Total Parking Spaces 3
Private Pool No
Building
Lot Description Alley, Back Yard, Curbs, Front Yard, Interior Lot, Near Public Transit, Private, Trees-Large (Over 40 Ft), Trees-Medium (20 Ft - 40 Ft)
Faces West
Foundation Pillar/Post/Pier
Sewer Public Sewer
Water Public
Level or Stories One
Structure Type Wood Siding
New Construction No
Schools
Elementary Schools Bryker Woods
Middle Schools Bailey
High Schools Austin
School District Austin Isd
Others
Special Listing Condition Standard
Find out why customers are choosing LPT Realty to meet their real estate needs







