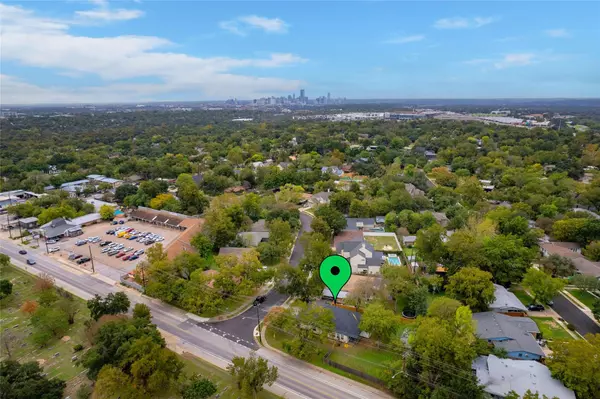3 Beds
2 Baths
2,000 SqFt
3 Beds
2 Baths
2,000 SqFt
Key Details
Property Type Single Family Home
Sub Type Single Family Residence
Listing Status Active
Purchase Type For Sale
Square Footage 2,000 sqft
Price per Sqft $499
Subdivision Highland Village Sec 02 Pt 04
MLS Listing ID 4201440
Bedrooms 3
Full Baths 2
HOA Y/N No
Year Built 2012
Annual Tax Amount $16,492
Tax Year 2023
Lot Size 0.281 Acres
Acres 0.281
Property Sub-Type Single Family Residence
Source actris
Property Description
Built in 2012, this property offers the modern efficiency and low-maintenance living you want, paired with recent updates that make it shine. Fresh kitchen finishes and appliances, all-new LED lighting, ceiling fans, and hardware give the interiors a polished feel. Hardwood and tile flooring flow throughout, while the flexible layout adapts to your needs—a front dining room easily doubles as a home office or playroom, and the open kitchen connects naturally to the main living space for effortless gatherings.
The private primary suite has been transformed with a spa-inspired bathroom featuring a freestanding soaking tub, marble shower, and generous walk-in closet. Outside, the oversized corner lot sets this property apart. Whether you dream of a lush garden, play space, outdoor entertaining, or even adding an ADU for guests or rental income, you'll find the canvas ready. Covered tiled patios in both the front and back extend your living space year-round.
New roof (2023) and freeze-resistant PEX plumbing give added peace of mind, while the location keeps you connected to everything Austin has to offer. To help you imagine the possibilities, we've included digital renderings that showcase different furniture layouts, an updated exterior paint scheme, and even a concept for an ADU—showing just how versatile both the home and lot can be.
Location
State TX
County Travis
Rooms
Main Level Bedrooms 3
Interior
Interior Features Breakfast Bar, Cedar Closet(s), Ceiling Fan(s), High Ceilings, Granite Counters, Stone Counters, Crown Molding, Eat-in Kitchen, Entrance Foyer, High Speed Internet, Kitchen Island, Open Floorplan, Pantry, Primary Bedroom on Main, Recessed Lighting, Soaking Tub, Storage, Walk-In Closet(s)
Heating Central
Cooling Ceiling Fan(s), Central Air
Flooring Tile, Wood
Fireplace No
Appliance Dishwasher, Disposal, Gas Range, Microwave, Plumbed For Ice Maker, Free-Standing Gas Range, Refrigerator, Vented Exhaust Fan
Exterior
Exterior Feature Rain Gutters, Lighting, Pest Tubes in Walls, Private Yard
Garage Spaces 2.0
Fence Wood
Pool None
Community Features None
Utilities Available Electricity Available, Natural Gas Available, Phone Available, Water Available
Waterfront Description None
View Neighborhood
Roof Type Composition
Porch Covered, Front Porch, Porch, Rear Porch
Total Parking Spaces 4
Private Pool No
Building
Lot Description Back Yard, Corner Lot, Curbs, Few Trees, Front Yard, Level, Private
Faces East
Foundation Slab
Sewer Public Sewer
Water Public
Level or Stories One
Structure Type HardiPlank Type,Masonry – Partial,Stone
New Construction No
Schools
Elementary Schools Highland Park
Middle Schools Lamar (Austin Isd)
High Schools Mccallum
School District Austin Isd
Others
Special Listing Condition Standard
Virtual Tour https://my.homediary.com/454135
Find out why customers are choosing LPT Realty to meet their real estate needs







