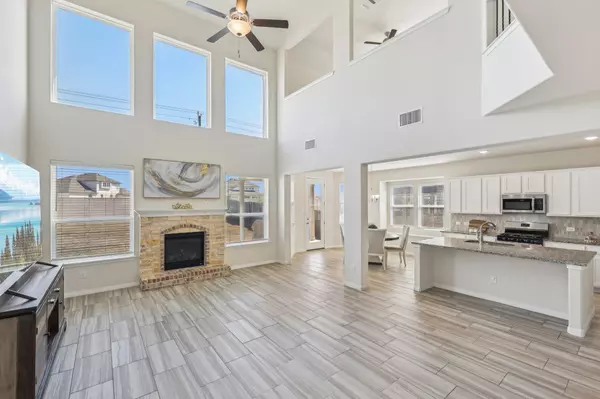
4 Beds
3.5 Baths
3,077 SqFt
4 Beds
3.5 Baths
3,077 SqFt
Key Details
Property Type Single Family Home
Sub Type Single Family Residence
Listing Status Active
Purchase Type For Sale
Square Footage 3,077 sqft
Price per Sqft $178
Subdivision Park/Blackhawk 6 Sec 5
MLS Listing ID 9079352
Bedrooms 4
Full Baths 3
Half Baths 1
HOA Fees $121/qua
HOA Y/N Yes
Year Built 2019
Annual Tax Amount $13,460
Tax Year 2024
Lot Size 8,093 Sqft
Acres 0.1858
Property Sub-Type Single Family Residence
Source actris
Property Description
Location
State TX
County Travis
Rooms
Main Level Bedrooms 1
Interior
Interior Features Ceiling Fan(s), Ceiling-High, Tray Ceiling(s), Granite Counters, Quartz Counters, Double Vanity, Eat-in Kitchen, Entrance Foyer, High Speed Internet, Kitchen Island, Multiple Dining Areas, Multiple Living Areas, Open Floorplan, Pantry, Primary Bedroom on Main, Recessed Lighting, Storage, Walk-In Closet(s)
Heating Central, Natural Gas
Cooling Ceiling Fan(s), Central Air, Electric
Flooring Carpet, Tile
Fireplaces Number 1
Fireplaces Type Gas, Living Room
Fireplace No
Appliance Dishwasher, Disposal, ENERGY STAR Qualified Appliances, Microwave, Plumbed For Ice Maker, Free-Standing Gas Range, Free-Standing Refrigerator, Stainless Steel Appliance(s), Vented Exhaust Fan
Exterior
Exterior Feature Private Yard
Garage Spaces 2.0
Fence Back Yard, Full, Masonry, Privacy, Wood
Pool None
Community Features Clubhouse, Cluster Mailbox, Common Grounds, Curbs, Fitness Center, Park, Picnic Area, Playground, Pool, Sidewalks, Sport Court(s)/Facility, Tennis Court(s), Trail(s)
Utilities Available Cable Connected, Electricity Connected, High Speed Internet, Natural Gas Connected, Sewer Connected, Water Connected
Waterfront Description None
View None
Roof Type Asphalt,Shingle
Porch Covered, Front Porch, Rear Porch
Total Parking Spaces 4
Private Pool No
Building
Lot Description Front Yard, Landscaped, Level, Sprinkler - Automatic, Trees-Small (Under 20 Ft)
Faces Northwest
Foundation Slab
Sewer Public Sewer
Water Public
Level or Stories Two
Structure Type Brick,HardiPlank Type,Masonry – All Sides,Stone
New Construction No
Schools
Elementary Schools Mott
Middle Schools Cele
High Schools Weiss
School District Pflugerville Isd
Others
HOA Fee Include Common Area Maintenance
Special Listing Condition Standard
Virtual Tour https://www.zillow.com/view-imx/42dec1fc-e29e-422f-b464-1f7d457bfed3?initialViewType=pano&utm_source=dashboard

Find out why customers are choosing LPT Realty to meet their real estate needs







